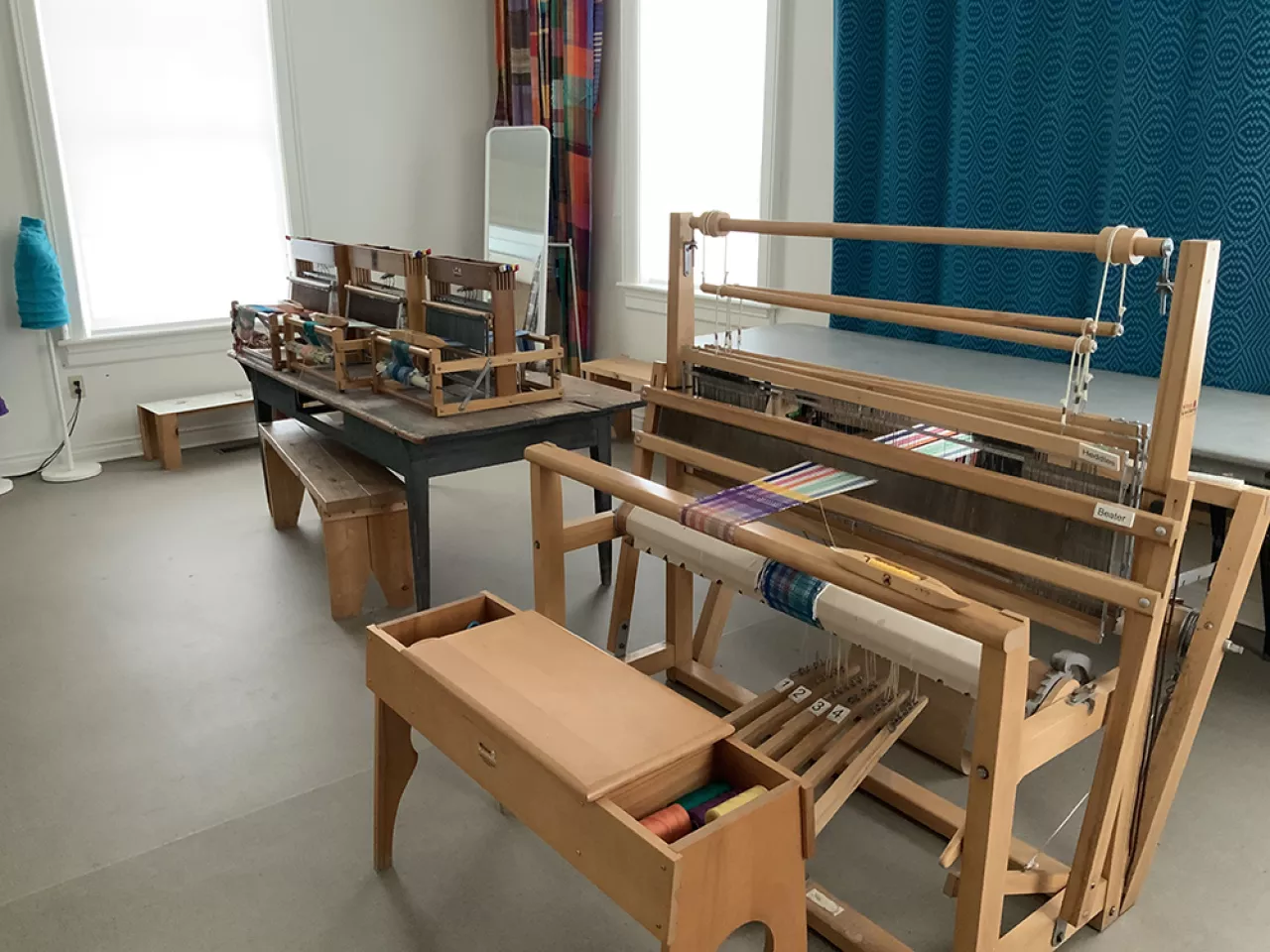Heritage Buildings
On permanent display
Explore Markham Museum’s heritage buildings. These buildings represent the ongoing growth of our diverse community. Learn about mills, businesses and family homes.
- The Christian K. Hoover House (c. 1824)
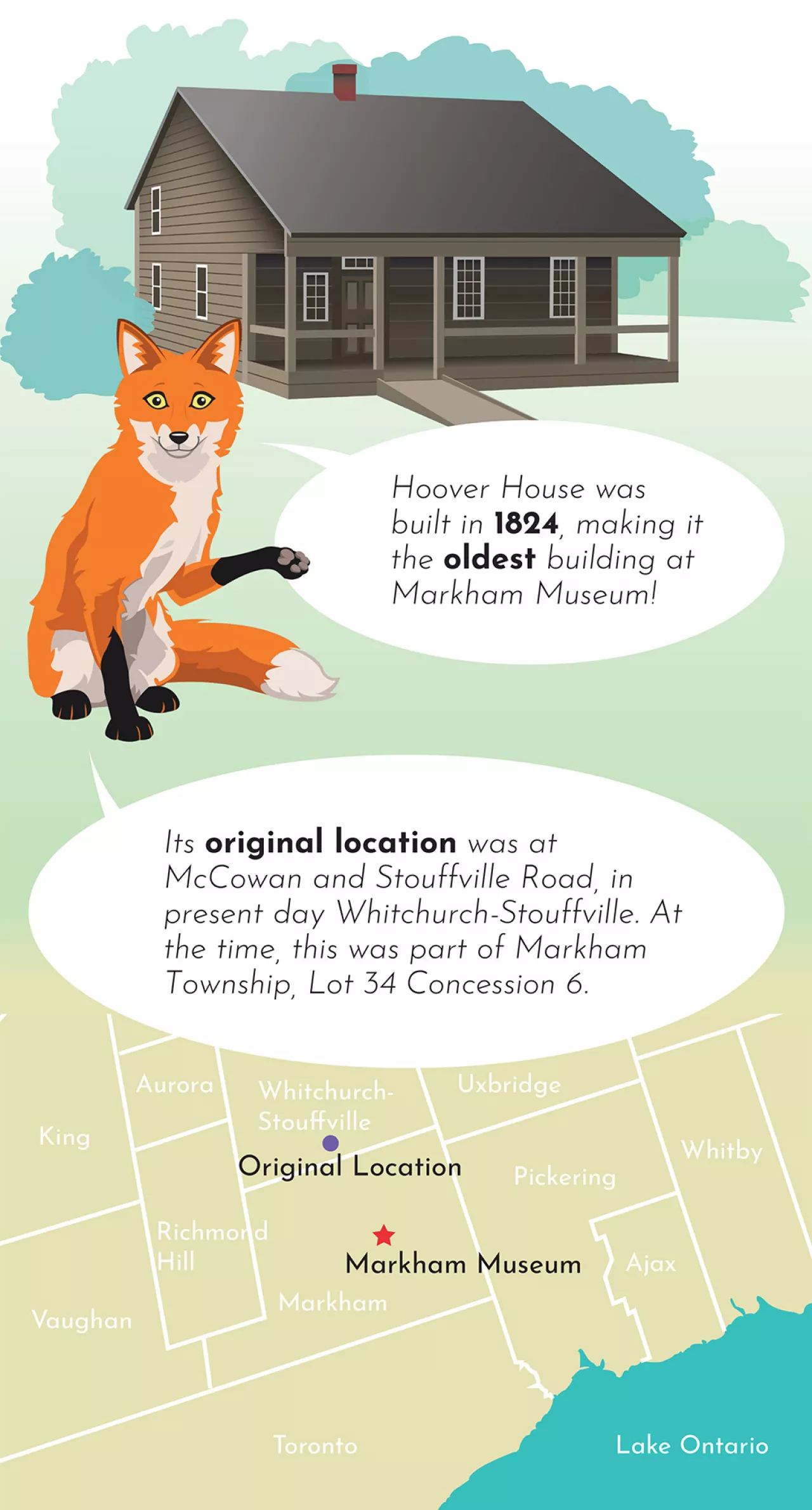
Christian K. Hoover and Anna (Lehman) Hoover were the original inhabitants of this house. Christian’s father John Hoover was part of a group of Pennsylvanian Mennonites who immigrated to Markham Township in 1804.
The style of this frame dwelling house is typical of Pennsylvanian German architecture, with a steeply pitched roof, plain square wood posts and unpainted exterior wooden walls.
The interior is a mostly open layout with sleeping, eating and cooking areas in the same room, partially separated by an enclosed staircase to the second floor ½ story.
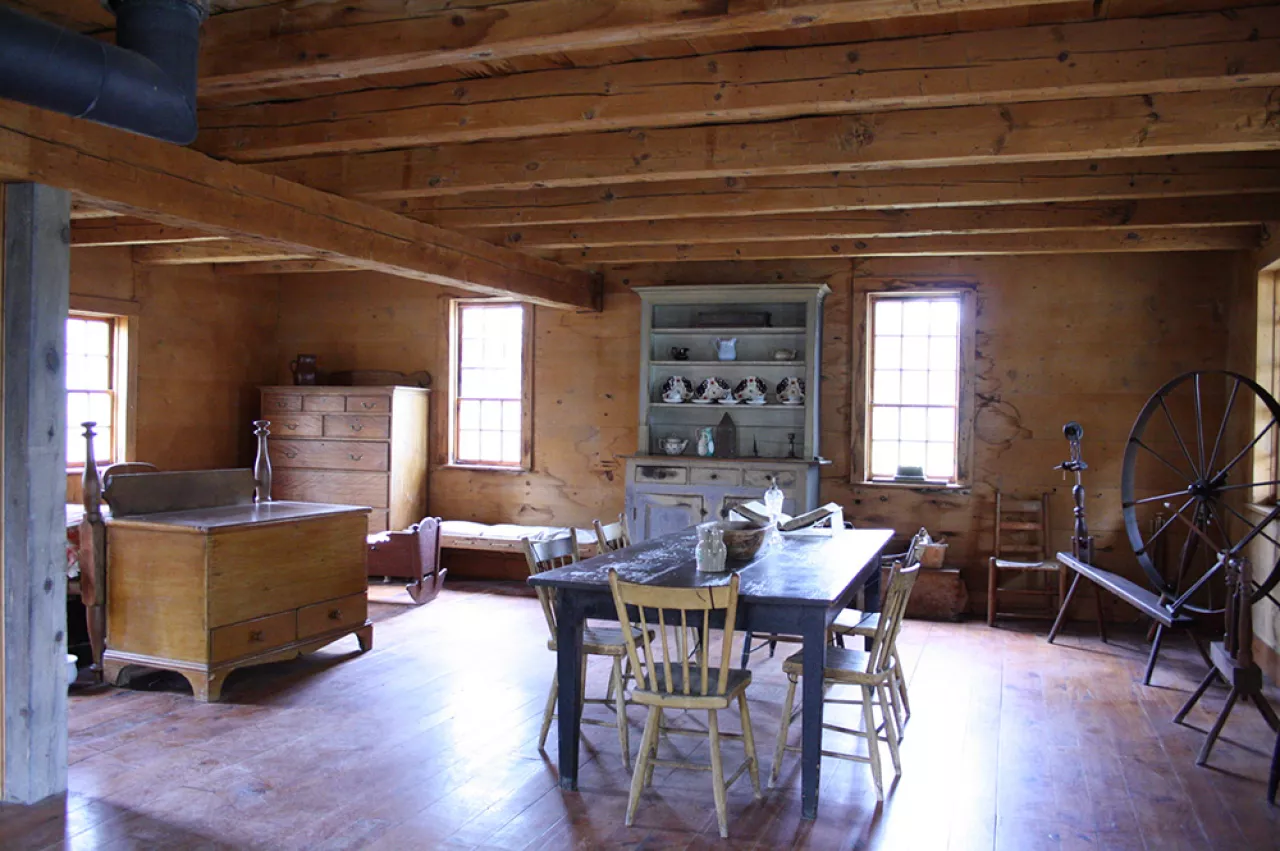
This house is set to look like 1860, at which time Christian and Anna’s son Abraham and his wife Fanny lived there with three children (Anna-8, Jacob-3 and Mary-0).
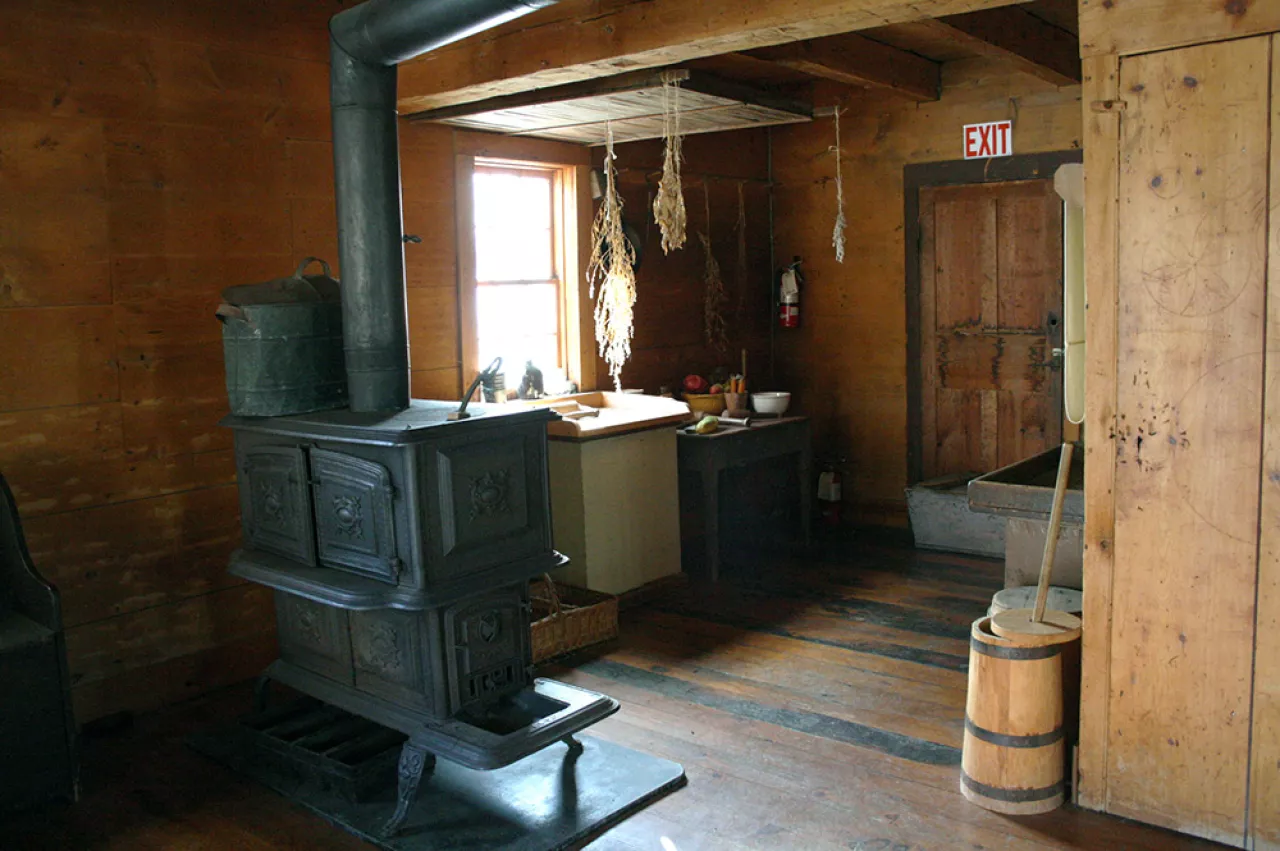
One of Anna and Christian’s sons, Christian L. Hoover, was well-known in the community as a Fraktur artist.
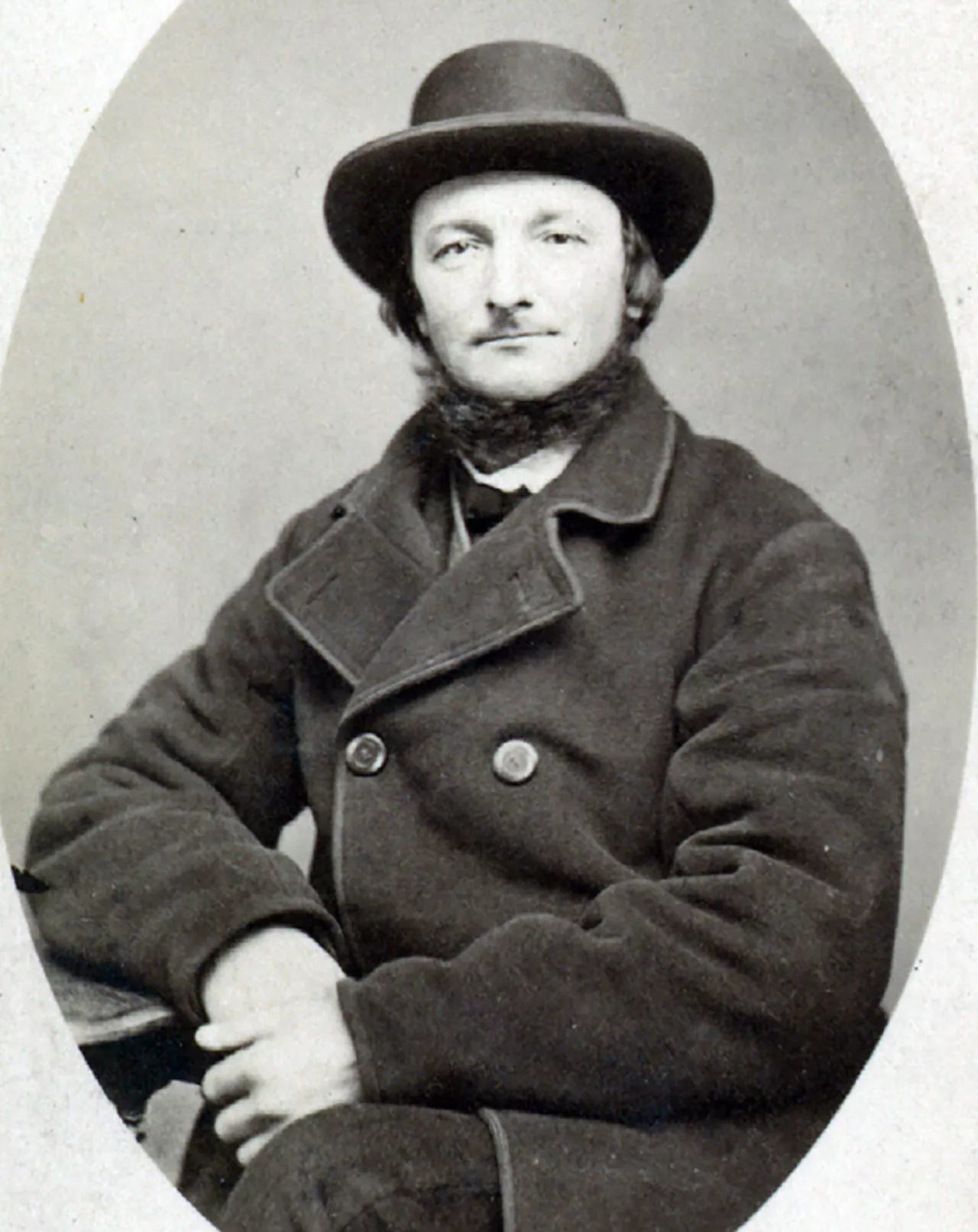
Fraktur is a style of artistic calligraphy, imported from Europe, whereby documents are embellished with coloured flowers, botanicals and birds.
Markham Museum has several Fraktur, including a marriage certificate Christian created for his brother Abraham and sister-in-law Veronica (Fanny) Grove in 1854.
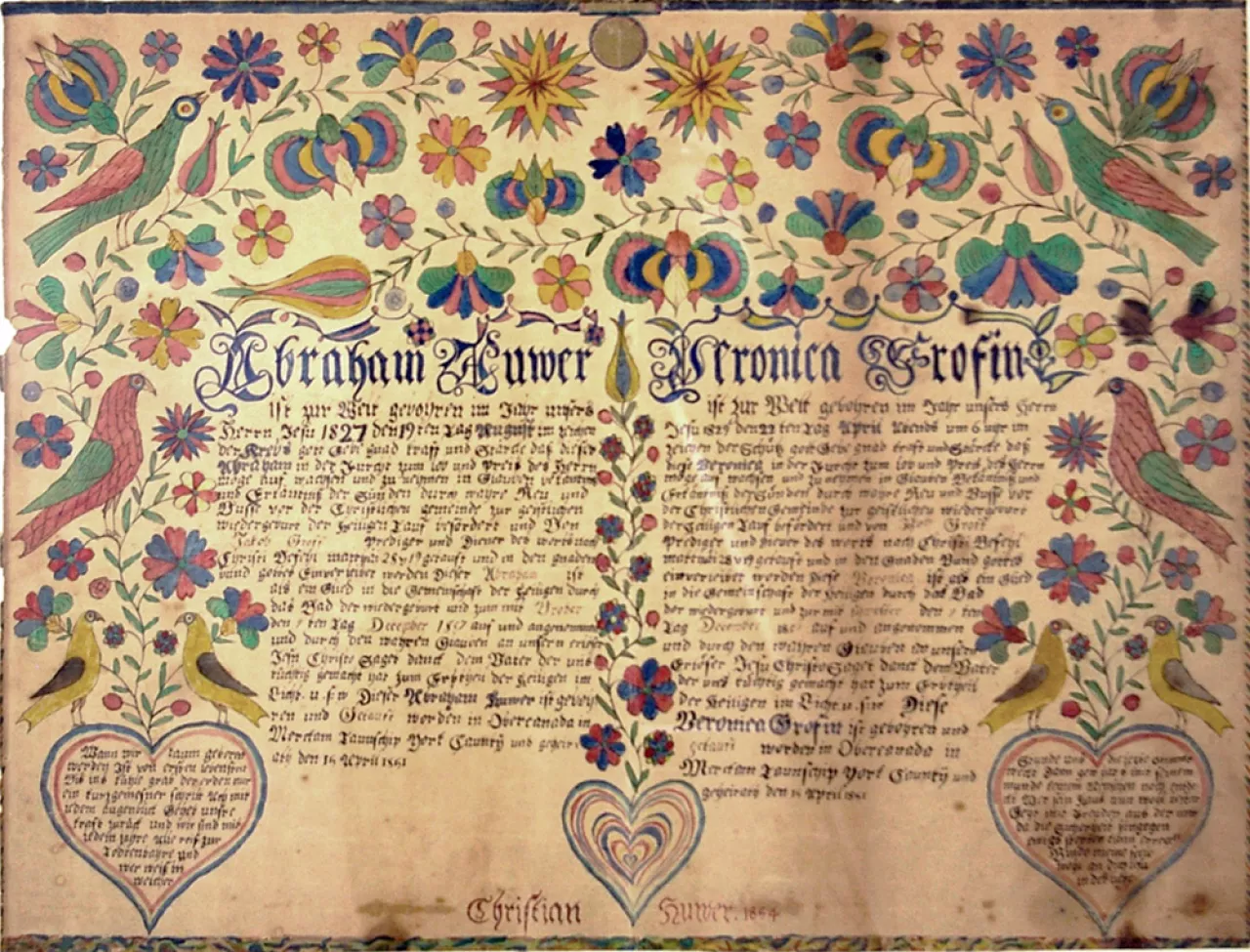
Fraktur done by Christian L. Hoover, a marriage certificate for his brother Abraham and sister-in-law Veronica (Fanny) Grove.
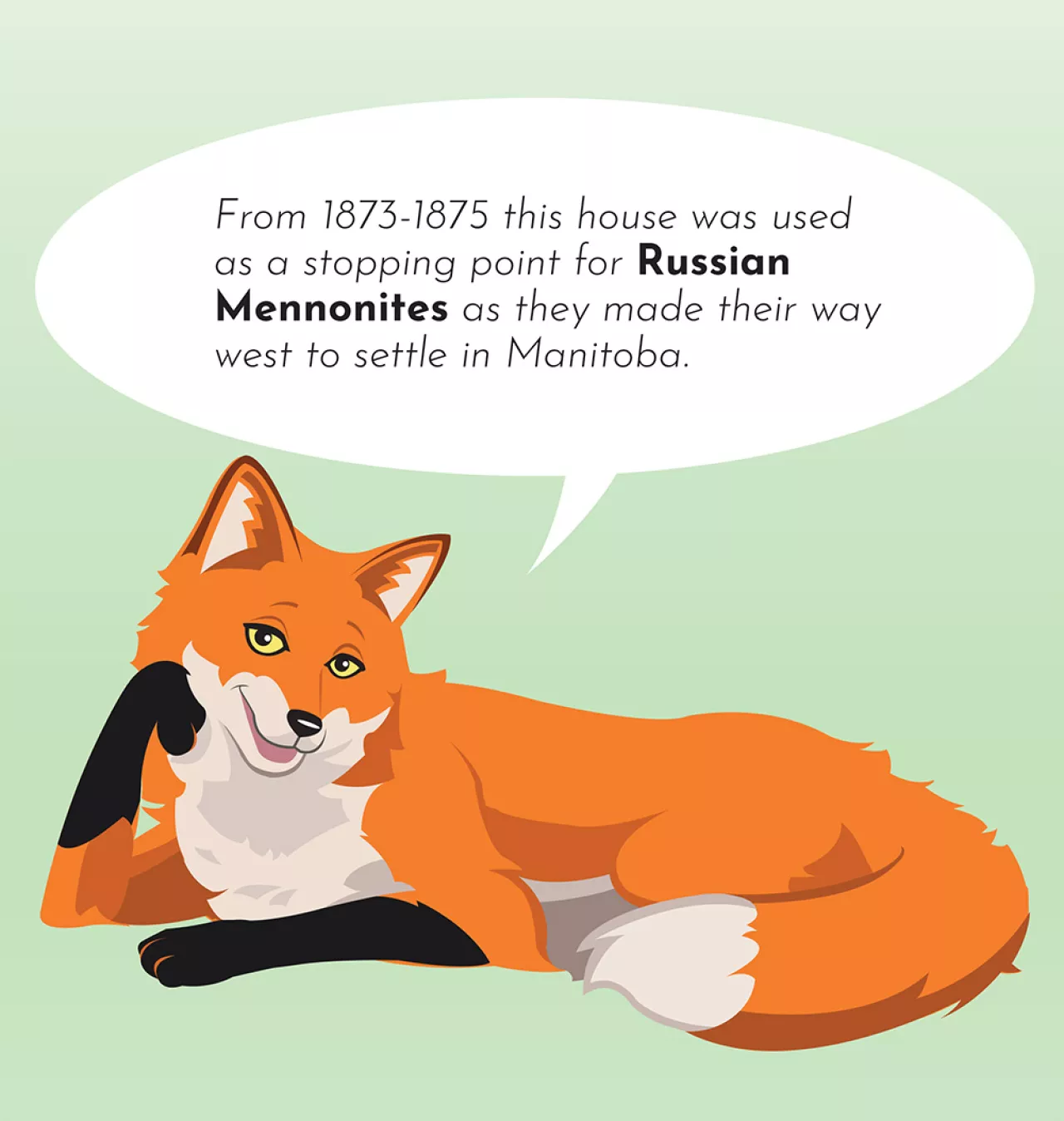
Hoover House and the smokehouse behind it were donated to Markham Museum in 1976.
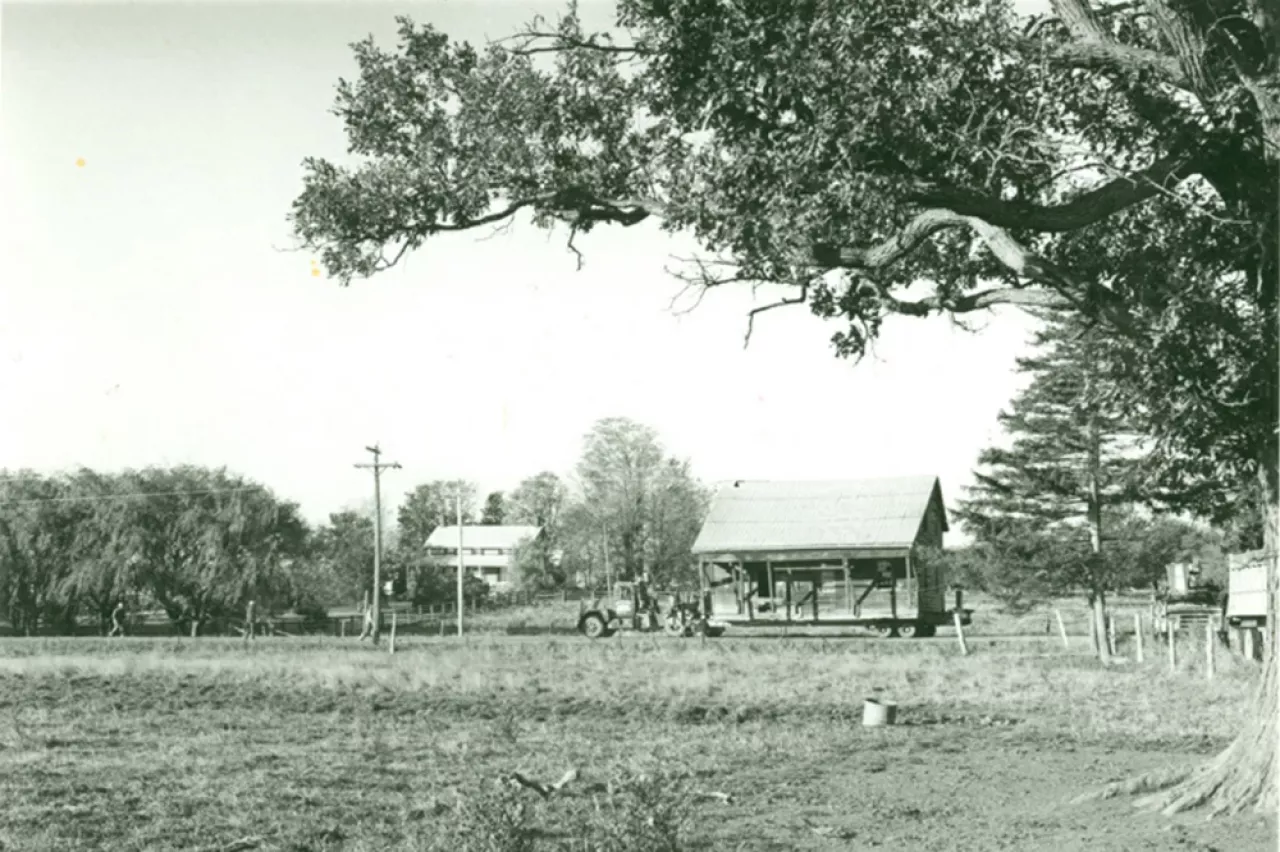
Hoover House being moved to Markham Museum grounds, 1975. Gift of A.D. Reesor.
- The Nathan Chapman Jr. House (c. 1832)
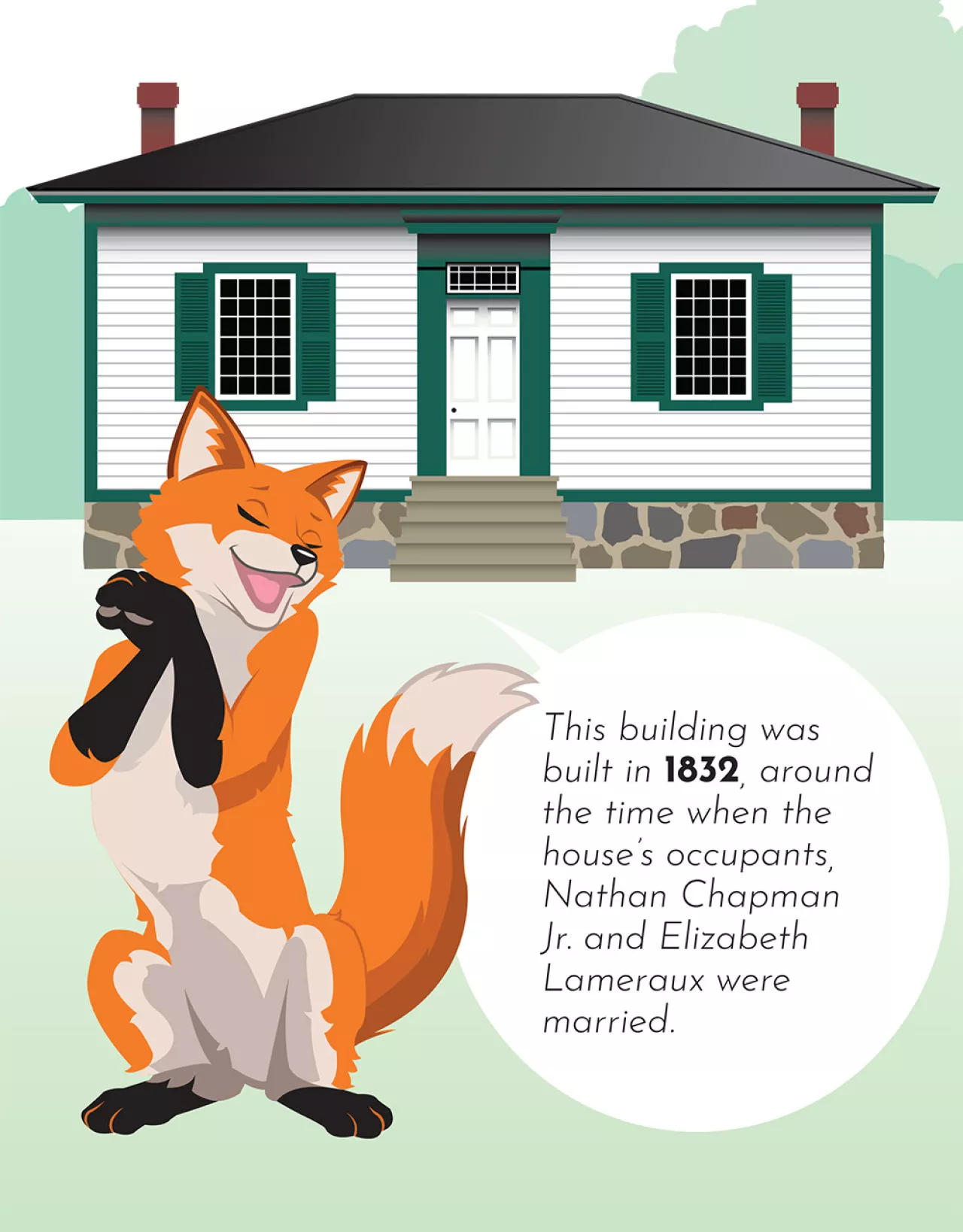
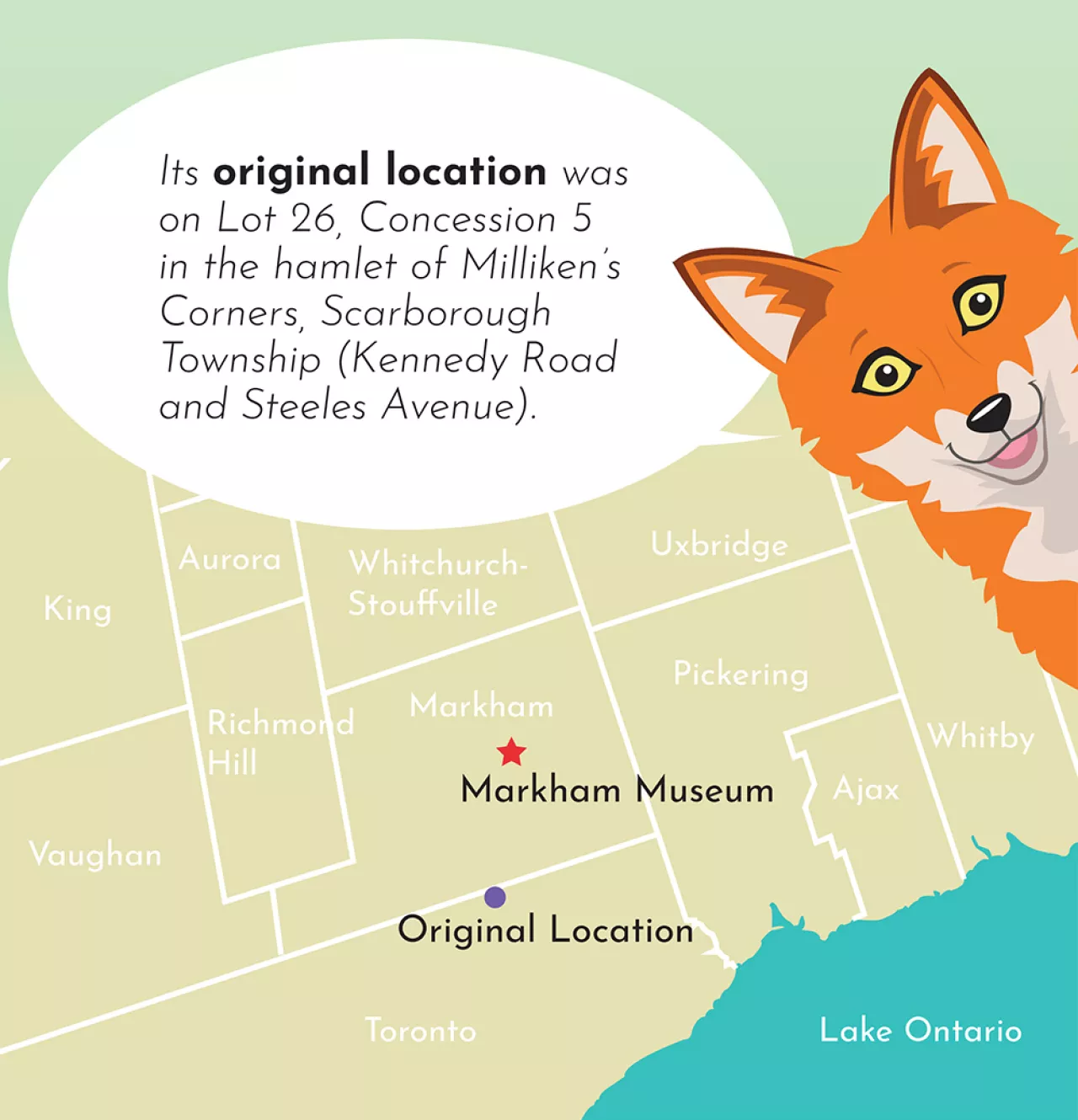
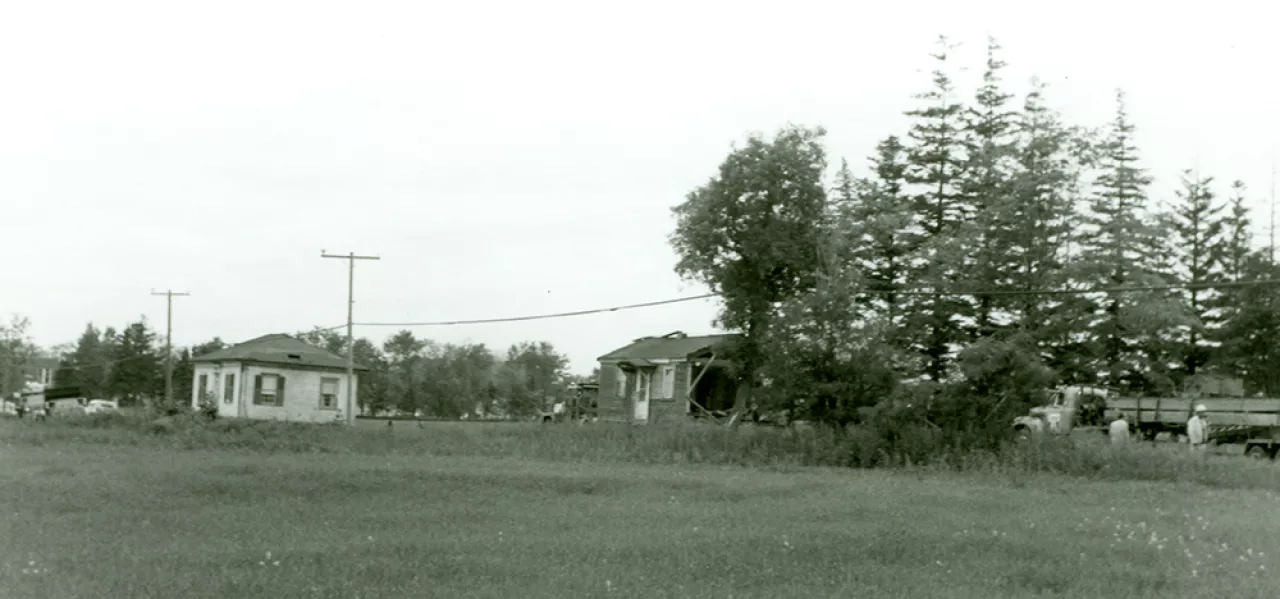
Chapman Cottage in its original location
Nathan Chapman Jr. was a champion axe man who made a living felling trees for lumber. He was also a “gentleman farmer,” meaning he farmed mainly for pleasure rather than for profit.
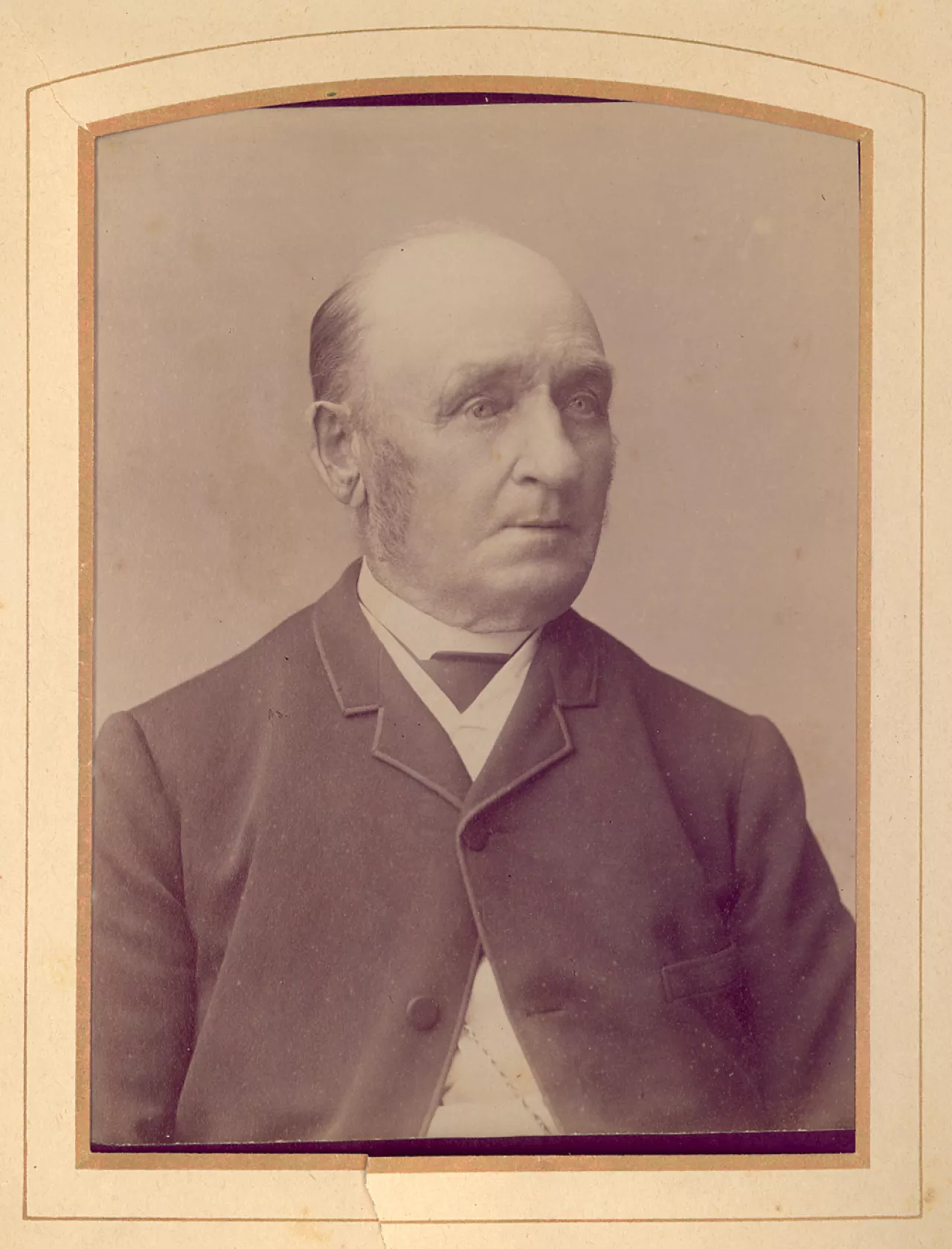
He was the son of United Empire Loyalists Susannah Fockler, and Nathan Chapman Sr., who were some of the first settlers to the area of Thornhill.
In 1831 he purchased 98 acres in Scarborough Township upon which this house was built. As he cleared the land, he established orchards and a farm, and then leased or sold most of it, retaining 3 acres to live on.
He purchased the shop from Henry Lapp in 1905 and continued to work there for over 60 years until 1956.
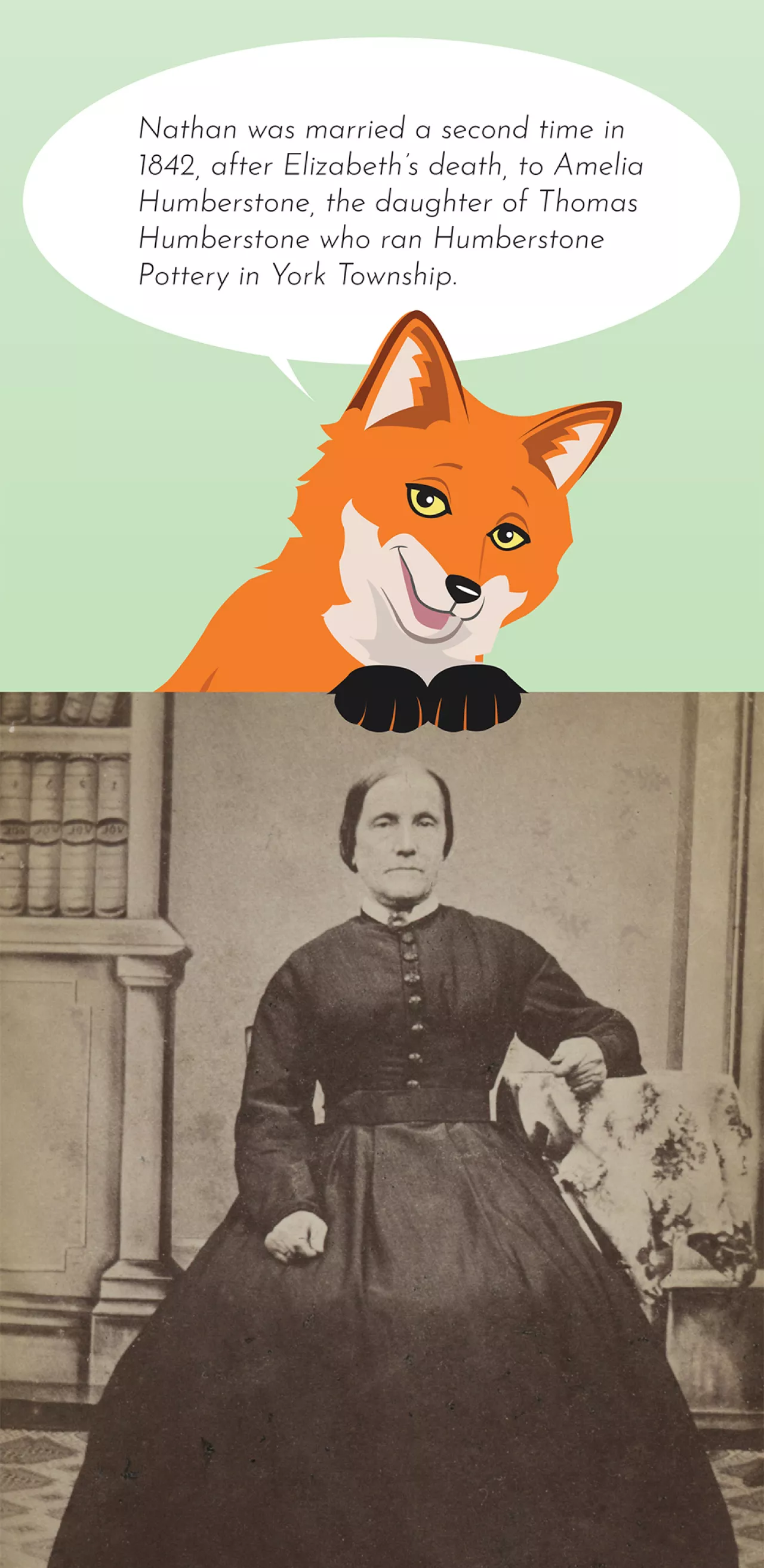
Amelia Humberstone, daughter of Thomas Humberstone who ran Humberstone Pottery in York Township.
After Nathan’s death in 1892, the property and the house were left to his daughter Sara Ann Chapman.
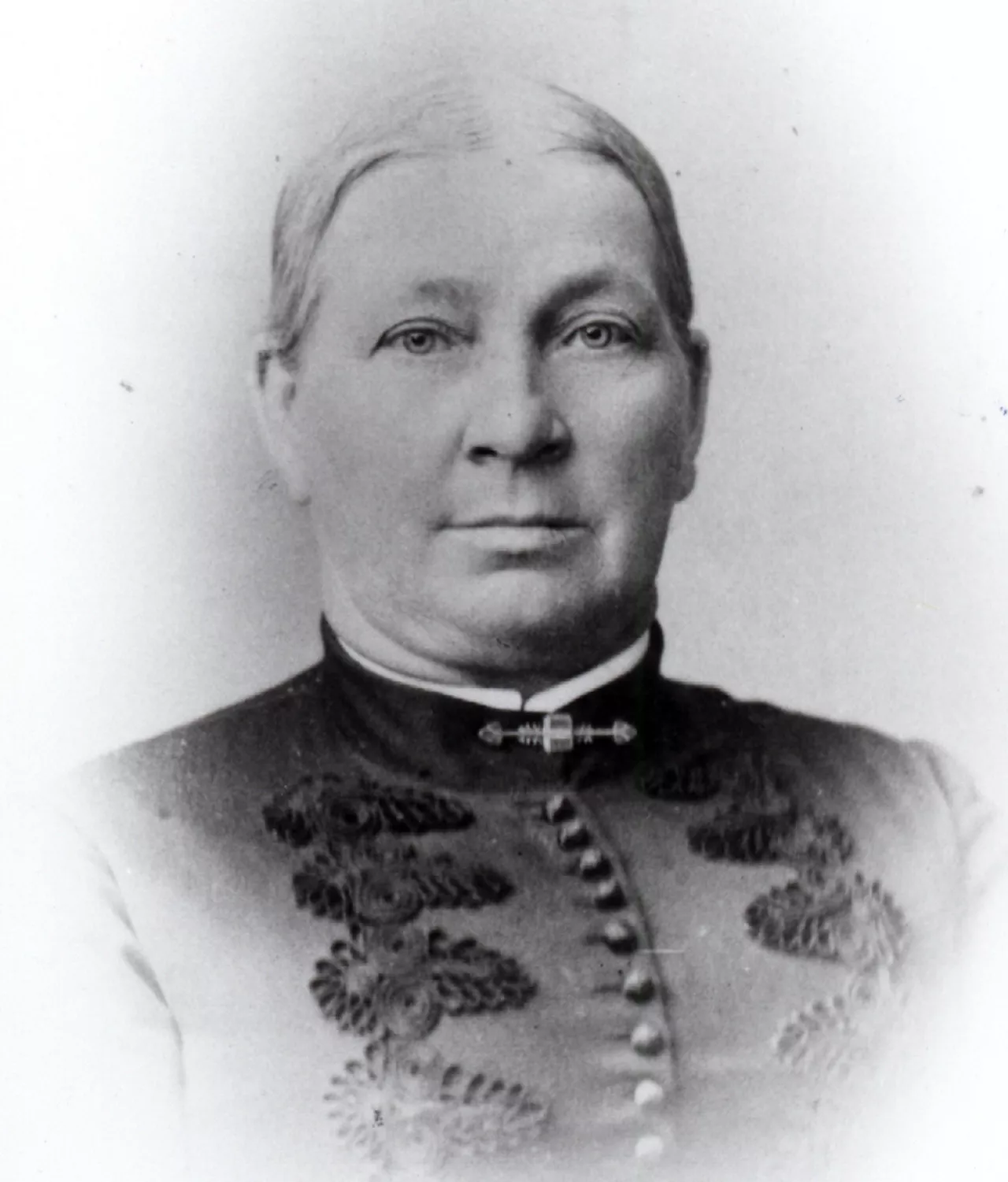
Sara Ann Chapman
The Chapman House is an excellent example of a regency style cottage. It is one of the few remaining buildings in Markham of plank-on-plank construction.
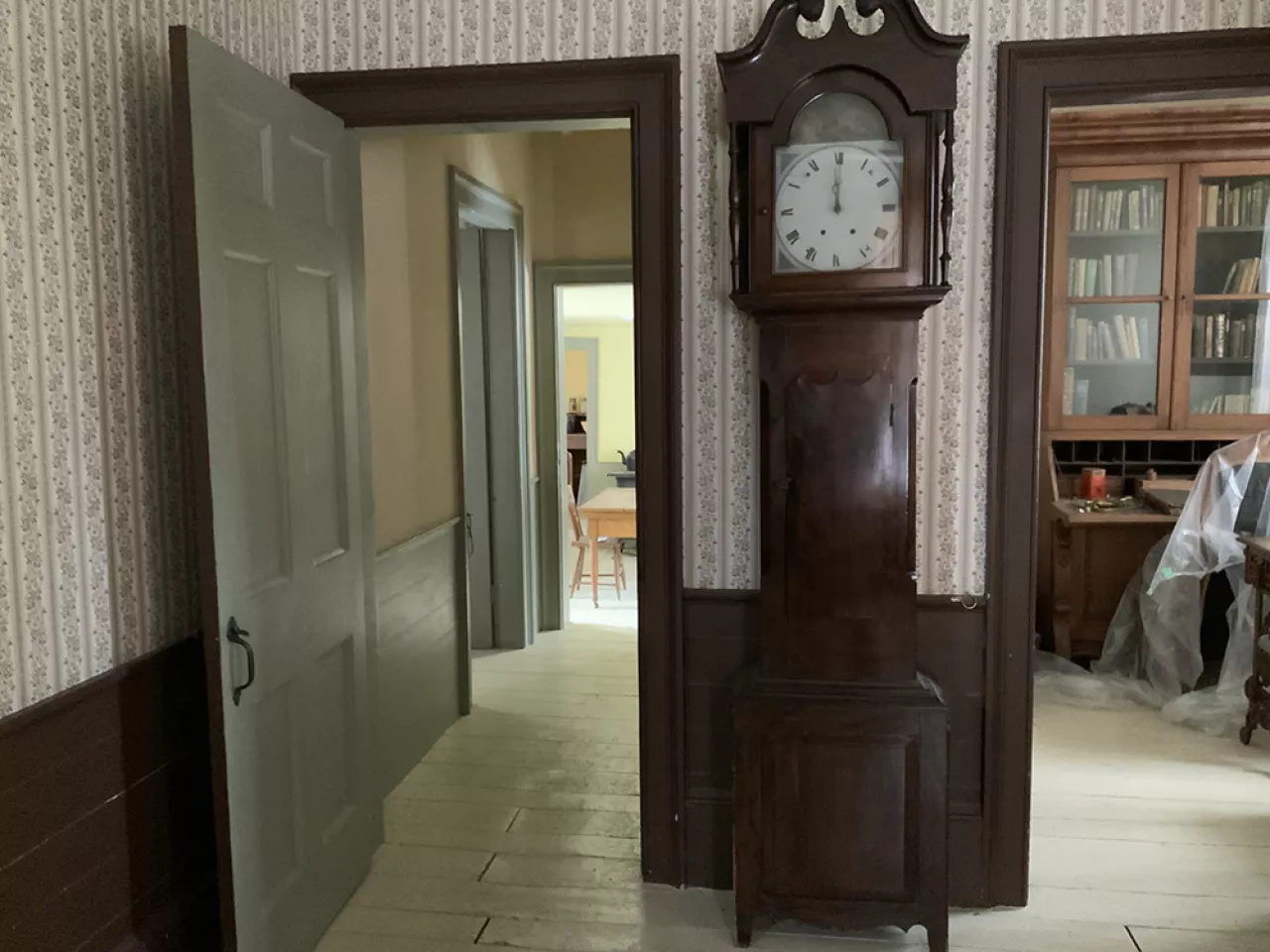
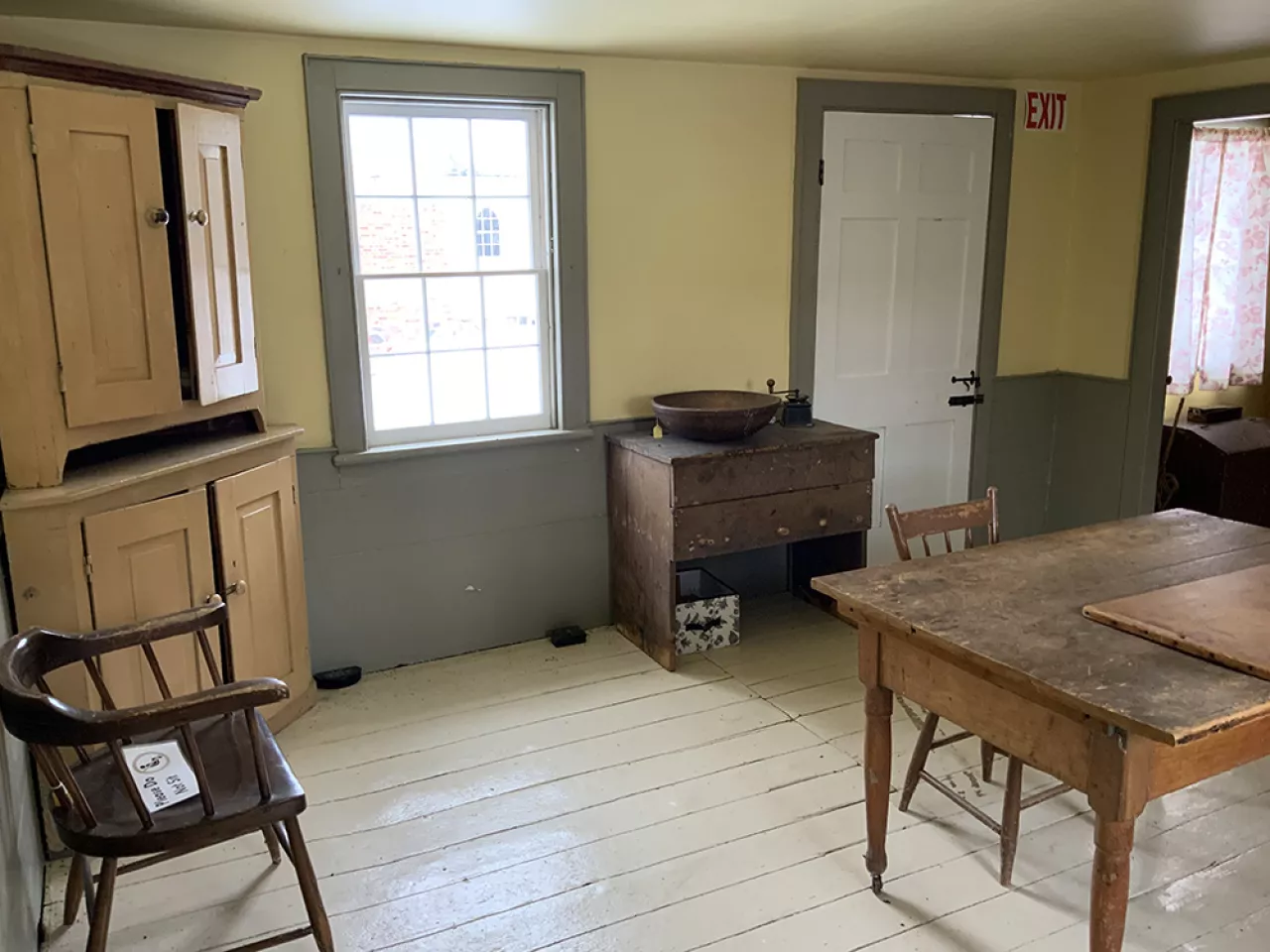
The interior woodwork and trim suggest the Chapman family had enough money to spend on fancier details.
The house is 3 bays wide by 2 bays deep with a slightly recessed front door surrounded by decorative neo-classical trim.
Louvered shutters and molded wood trim surround the wood windows which have a 12 over 12 pane division.
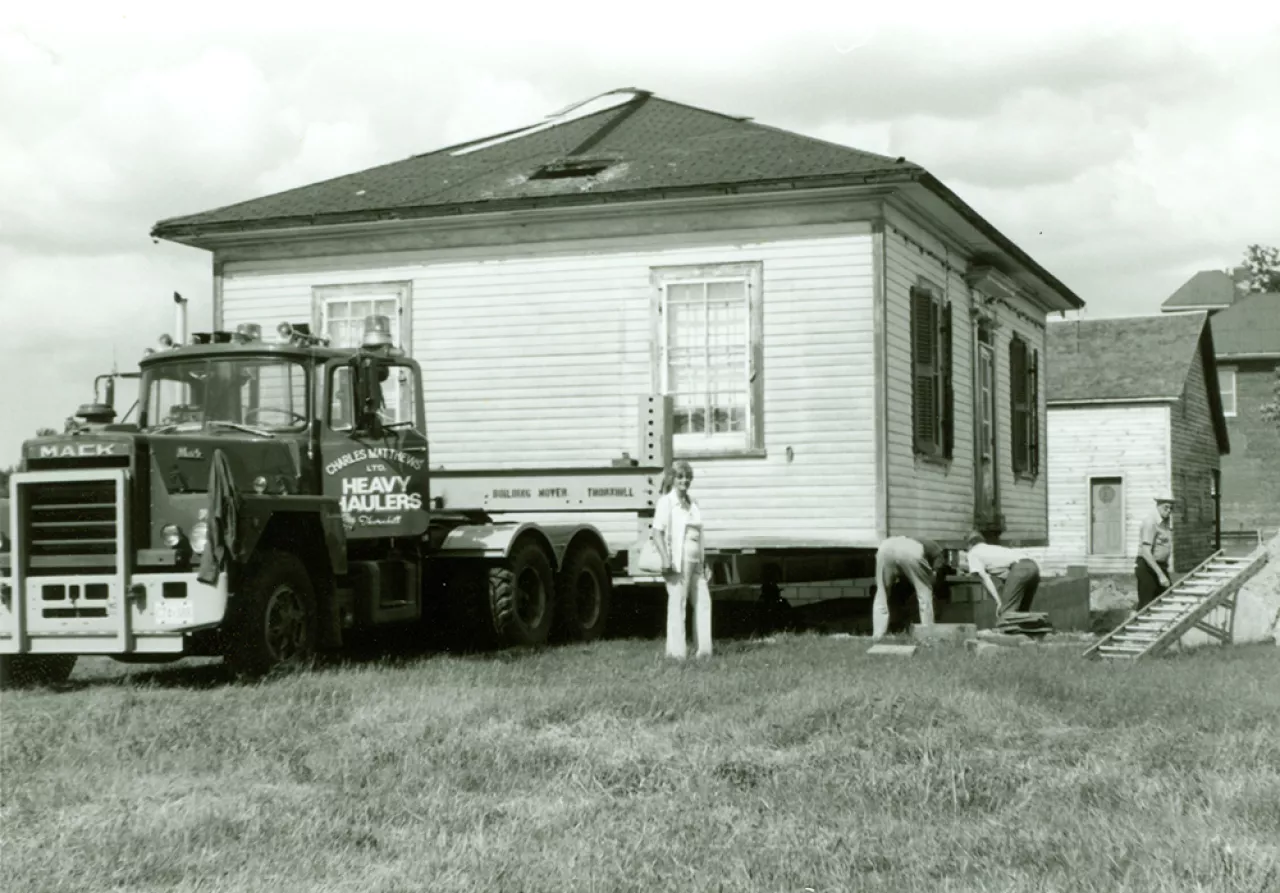
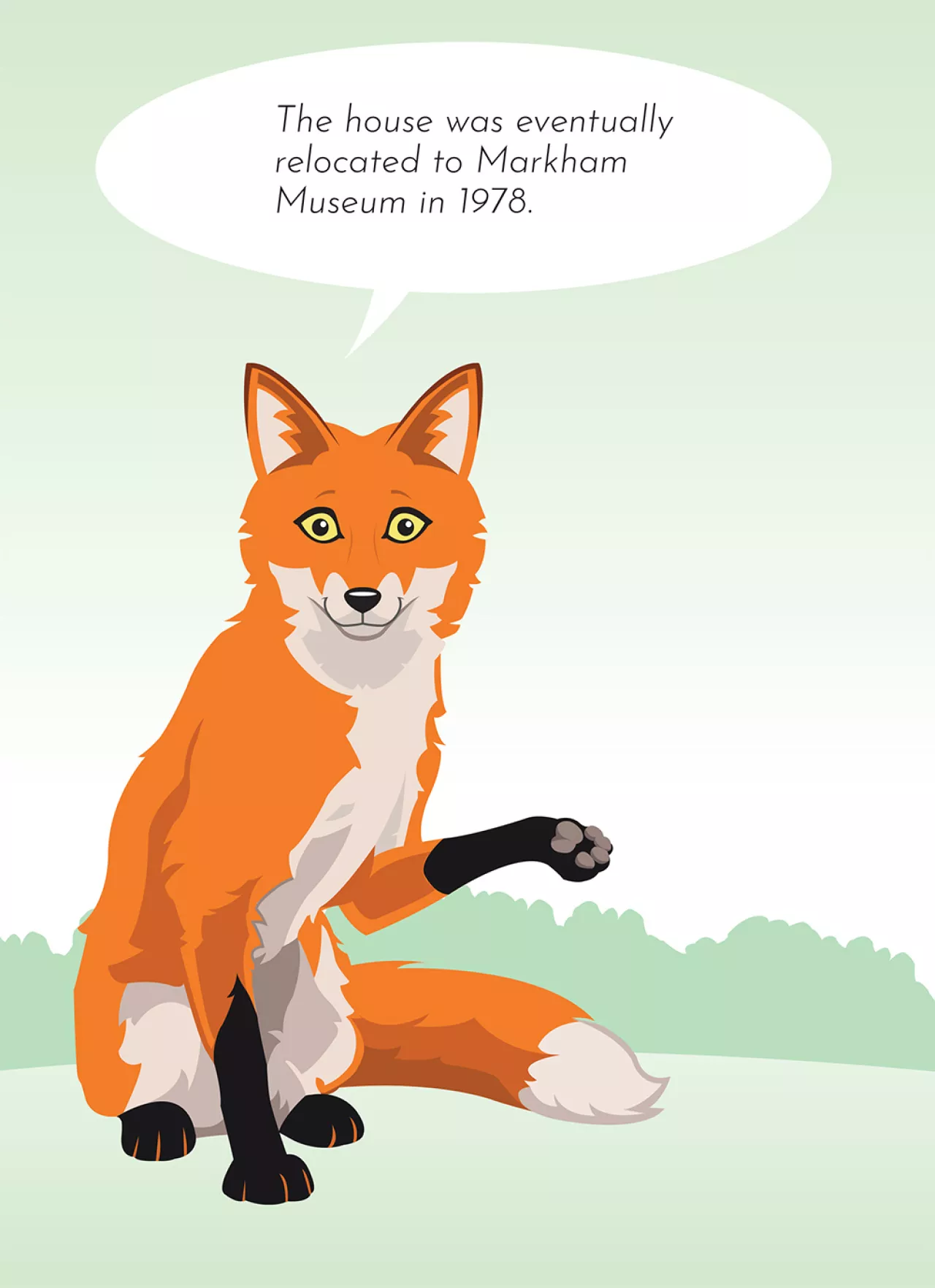
- The James Maxwell Log Cabin (c. 1850)
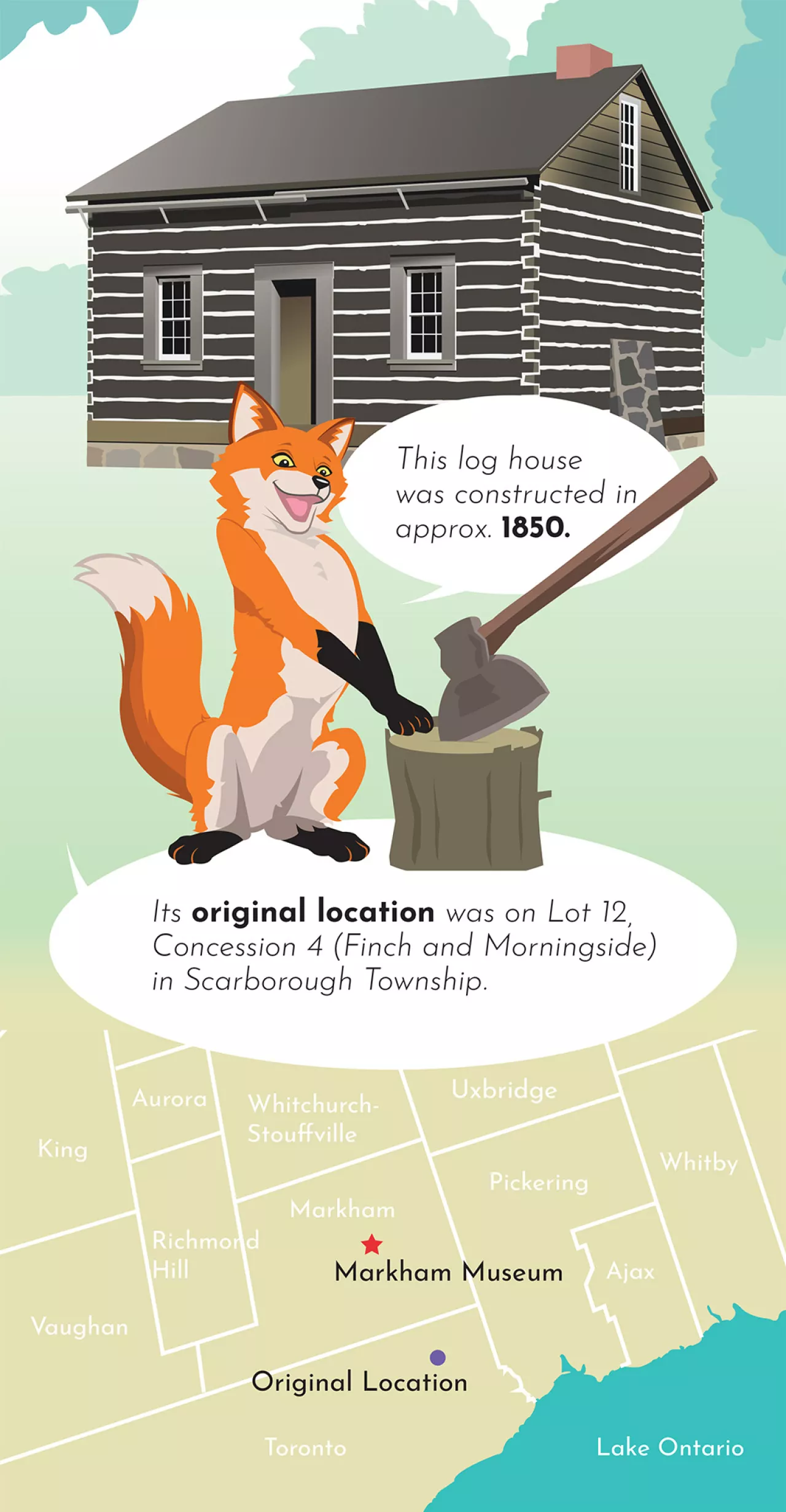
As early as 1828, couple James and Euphemia Maxwell (a skilled weaver) operated a water-powered grist mill on the Rouge River on property south of the house site. Together they raised six children in this house.
In 1894, after James’ death, the log cabin and surrounding land was sold out of the family, but the cabin was still used as a family home well into the 20th century.
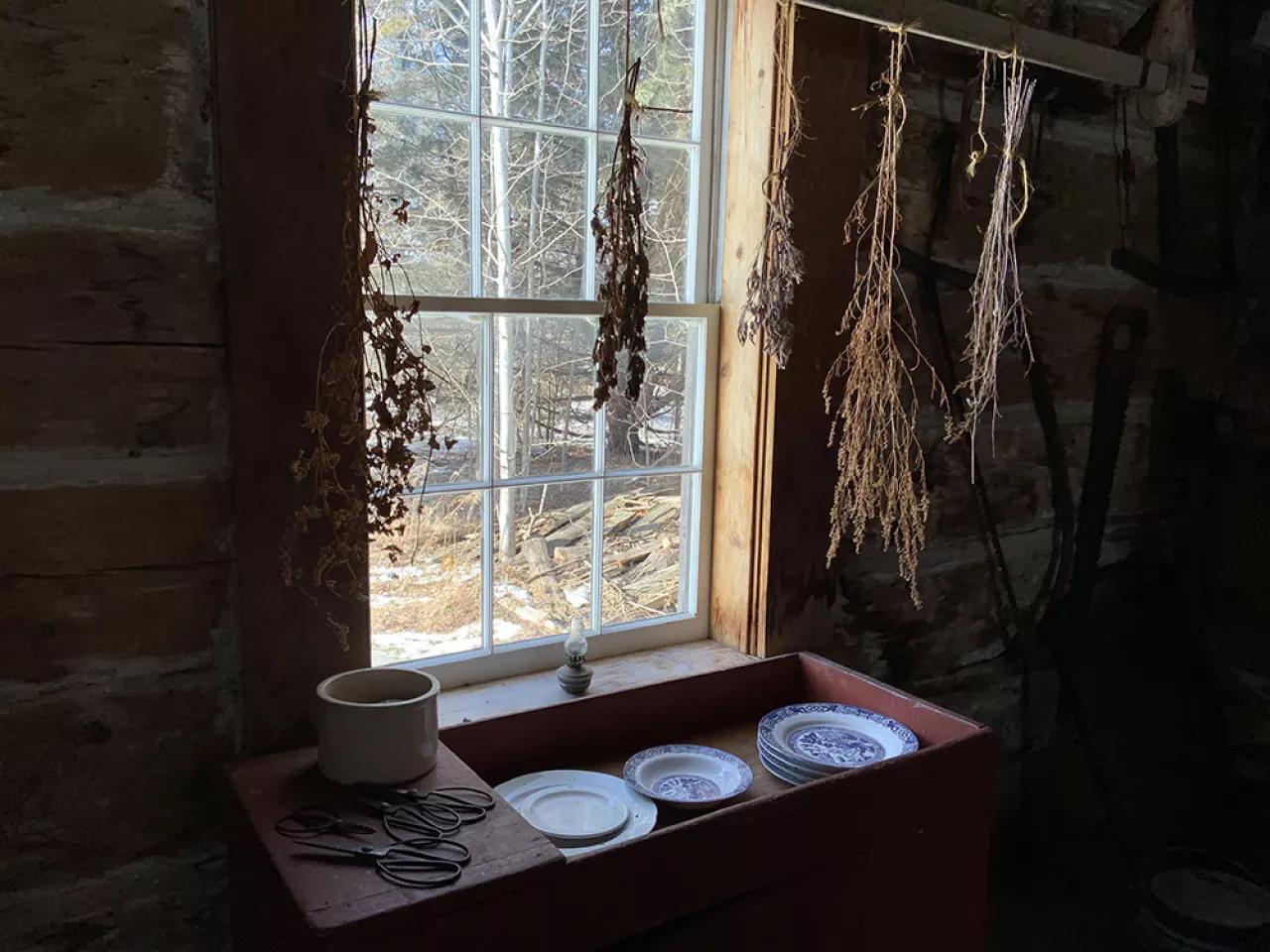
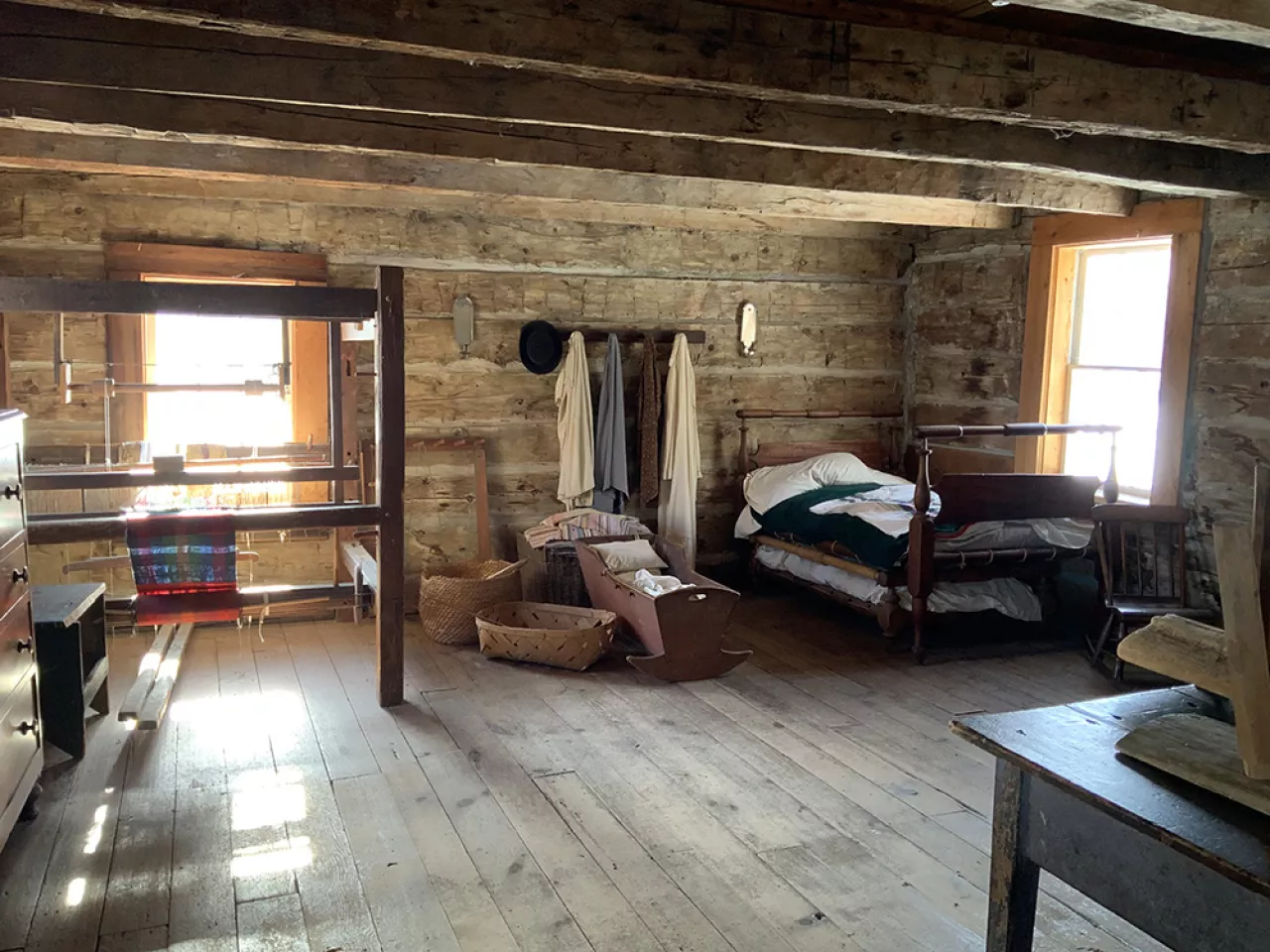
The cabin is typical of log cabins built by early settlers, often made from the timber produced from clearing heavily forested land for agriculture.
It is a 1 ½ storey primitive structure constructed of timbers hewn to a square finish with traditional half-dovetail joinery.
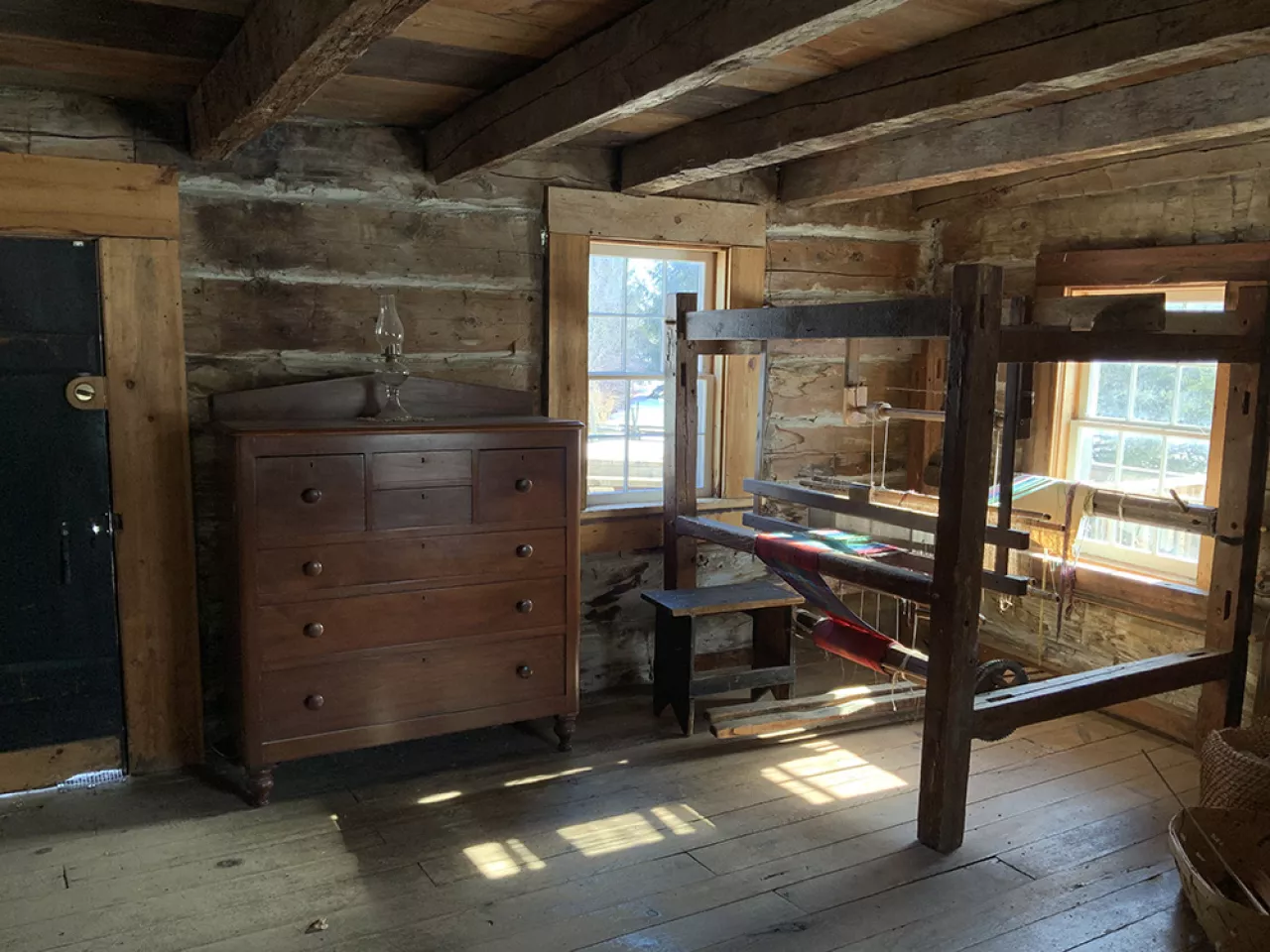
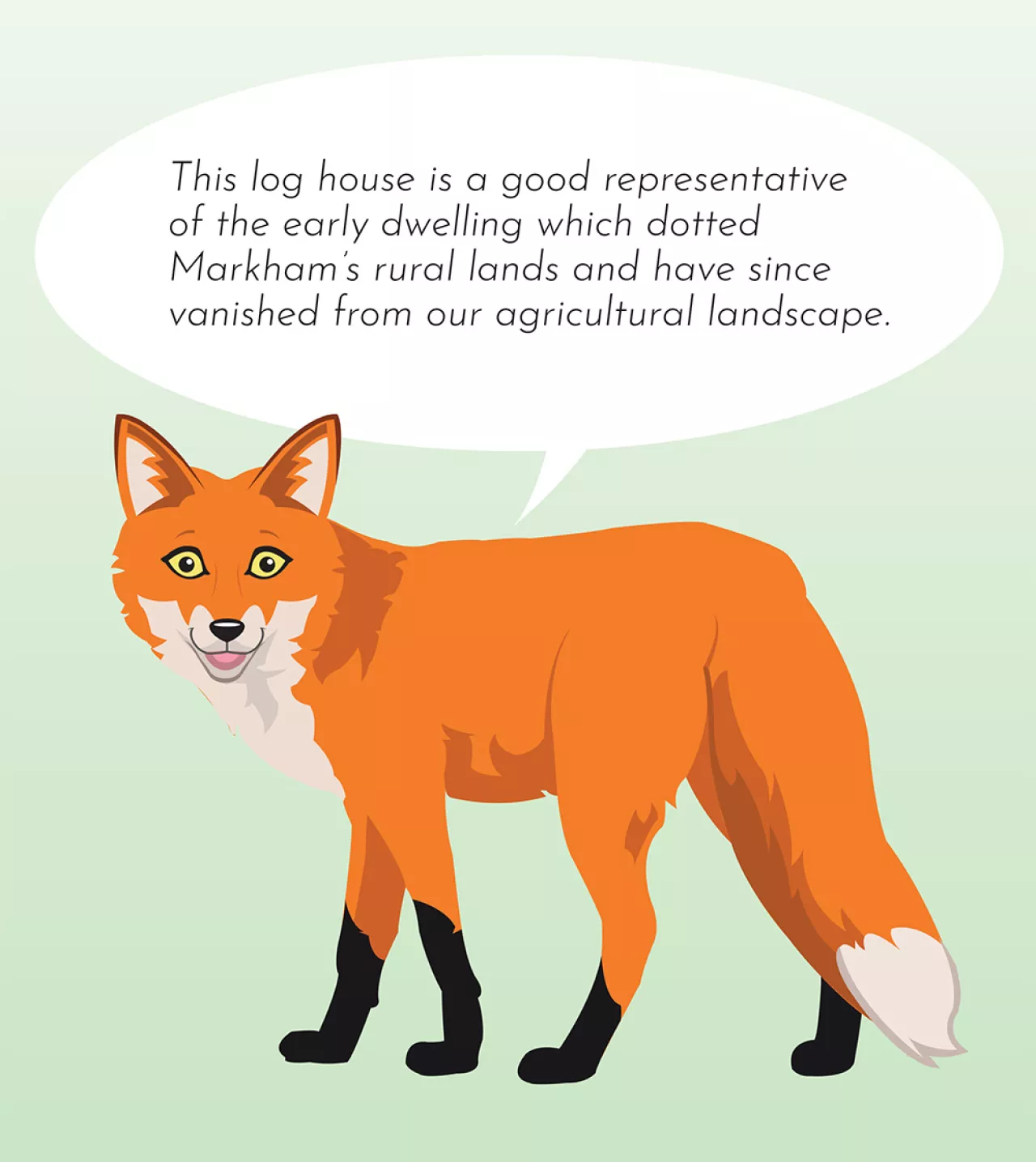
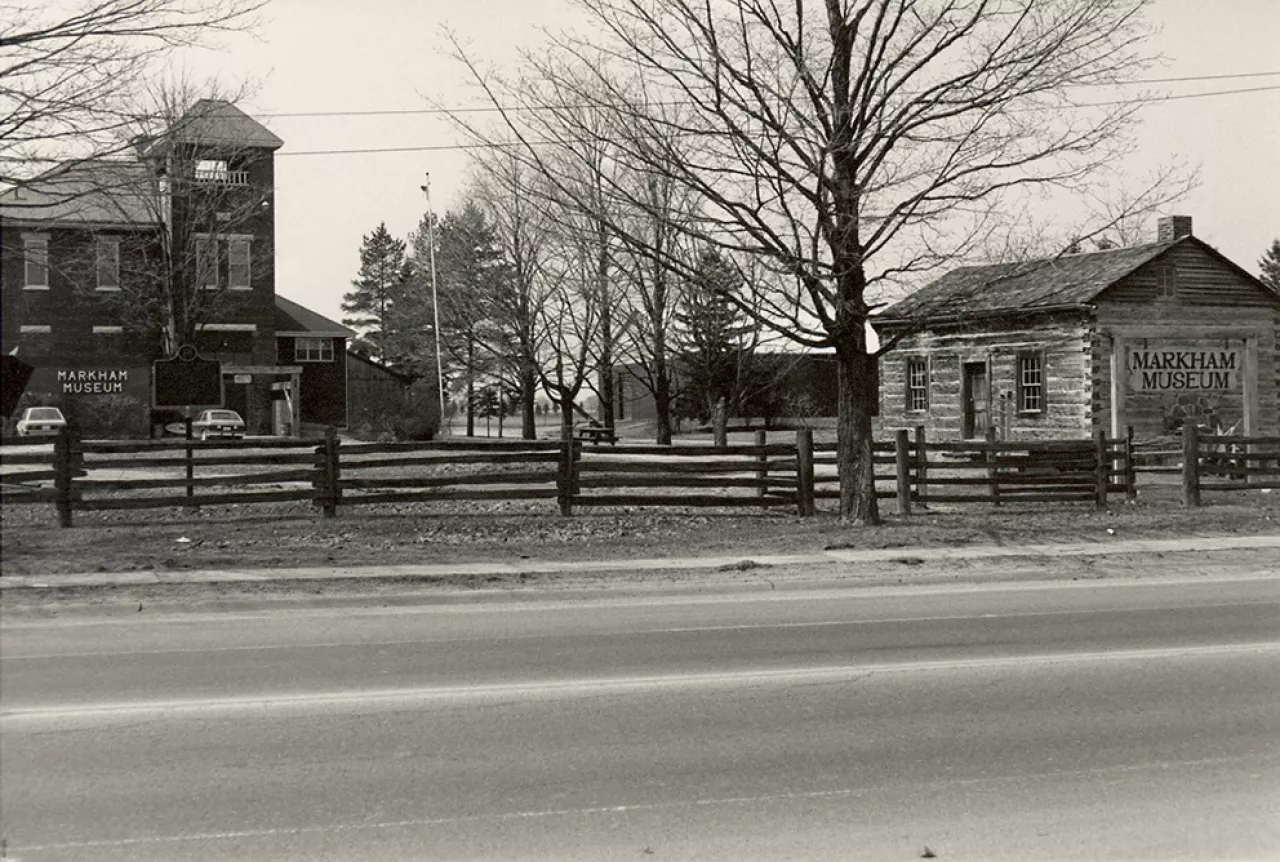
Maxwell Cabin was originally located at the front of the museum site, just adjacent to Markham Road.
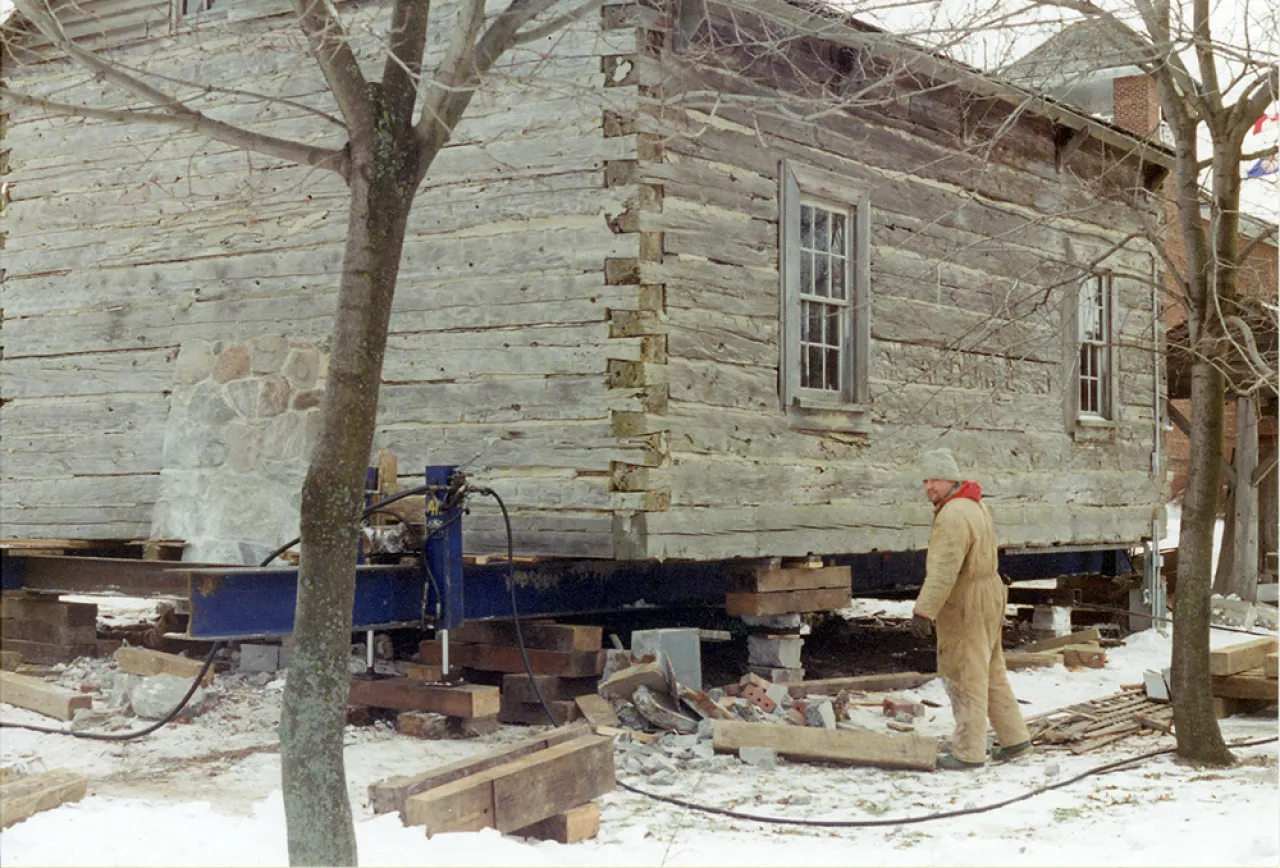
Moving to its current location at Markham Museum.
The last owners of the building were the Little family, who donated the cabin to the Museum in 1962. It wasn’t until 1970 when a suitable site was found for it that the cabin was relocated to the Museum grounds.
- The Ninth Line Baptist Church (1848)
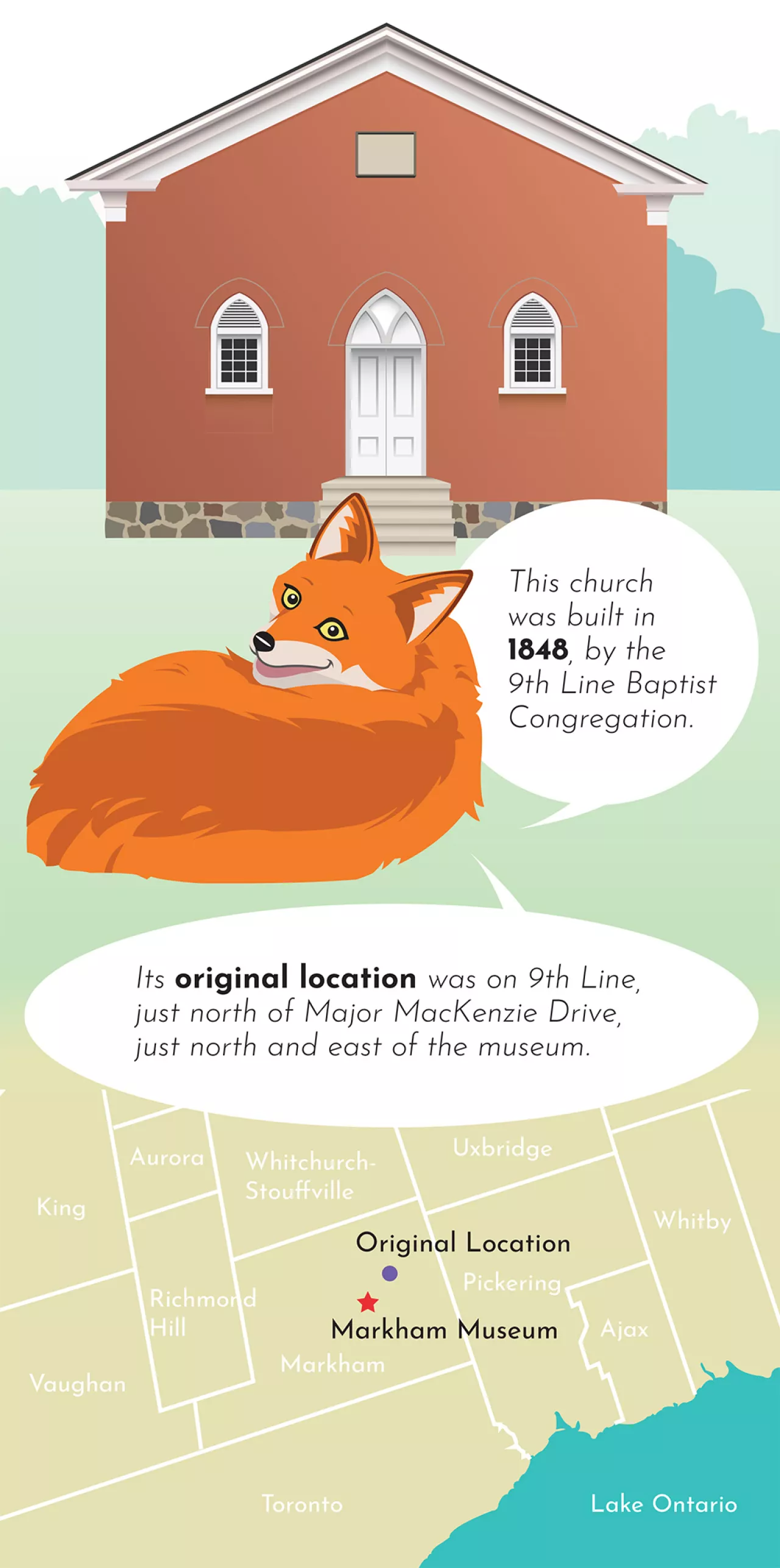
In 1847, the congregation purchased one acre of land from Joshua and Rachel Miller upon which the church was built. Due to the small size of the congregation, the church shared a Minister with two other Baptist churches, through a “ministerial circuit.”
The church underwent changes through its lifetime, but it did operate as a church until 1958, at which time declining numbers caused it to close.
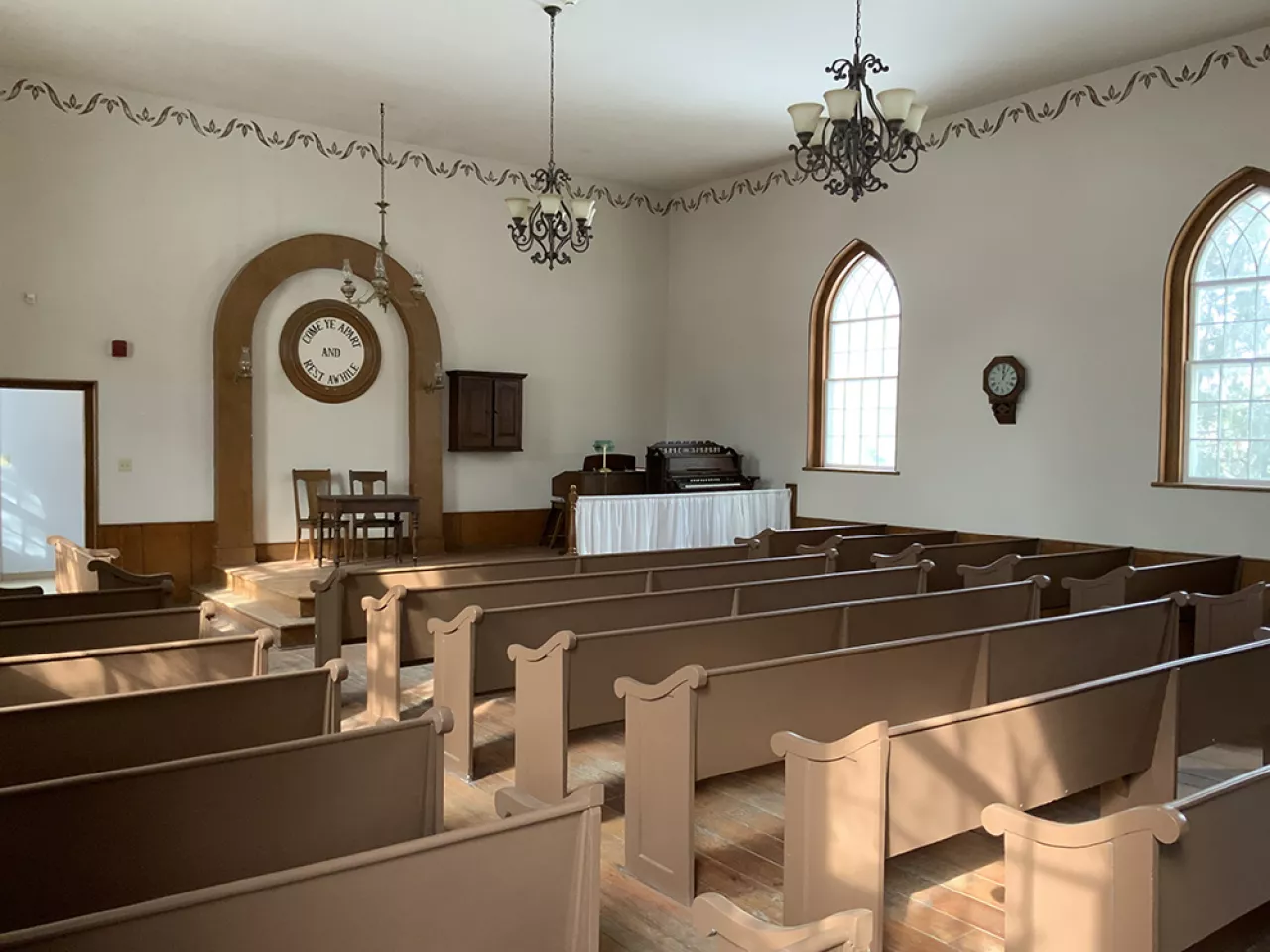
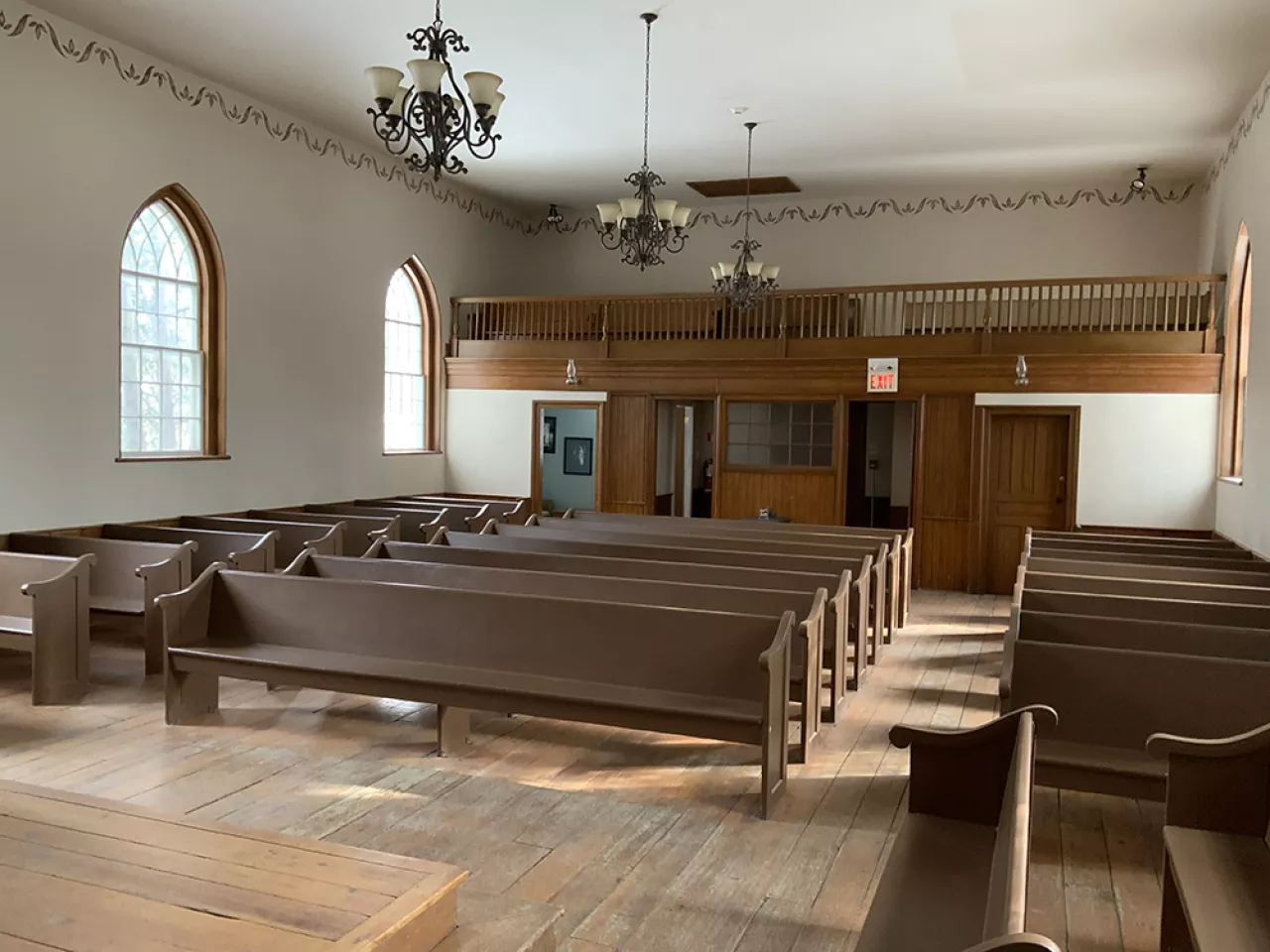
This church is an excellent example of a Gothic Revival style church building.
Built of red clay brick, the building represents the less elaborate and more refined style of the Baptist faith. The front façade features two gothic arched windows and a central entrance with double gothic arched solid paneled doors.
The roof is of a low pitch with returned eaves and plain boxed cornice. The one-storey board and batten addition on the rear of the building is not original.
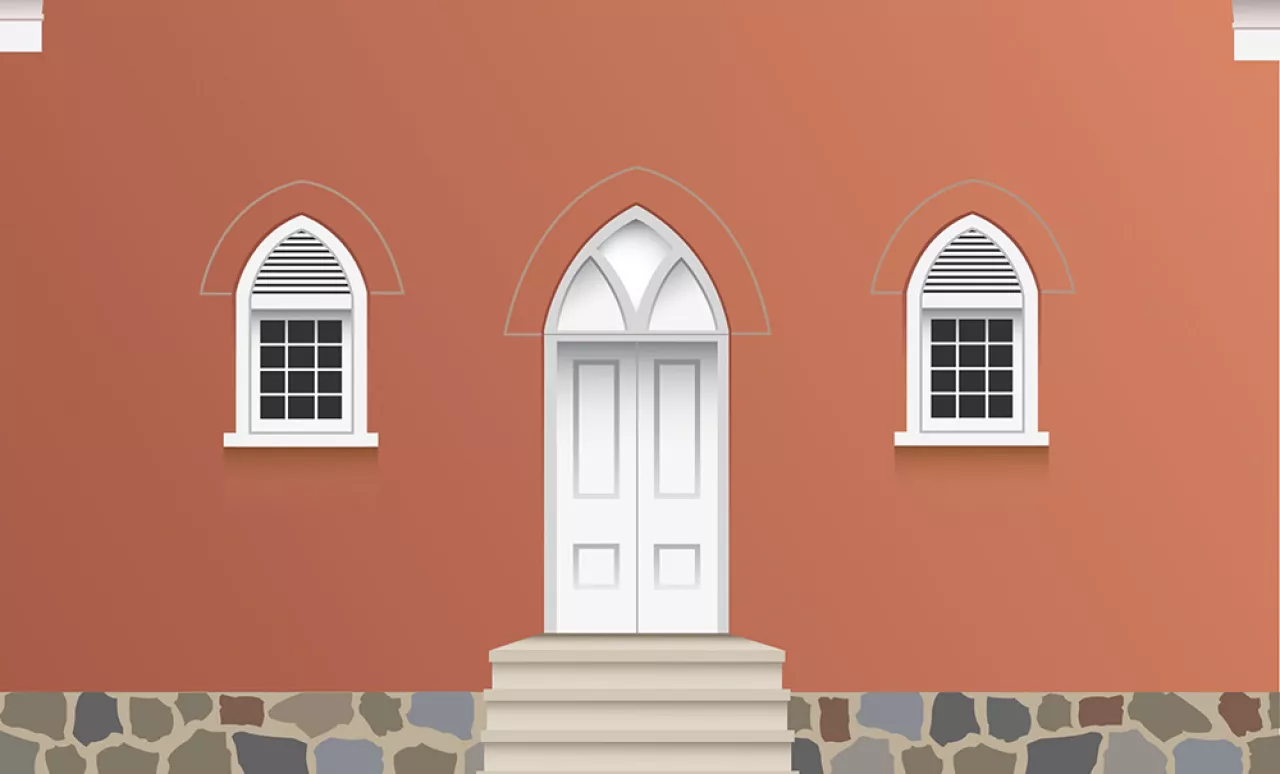
In 1925 the original pews were replaced with wooden theatre seats for the comfort of church members. Today those seats have been again replaced by pews from an 1848 church in Dunnville.
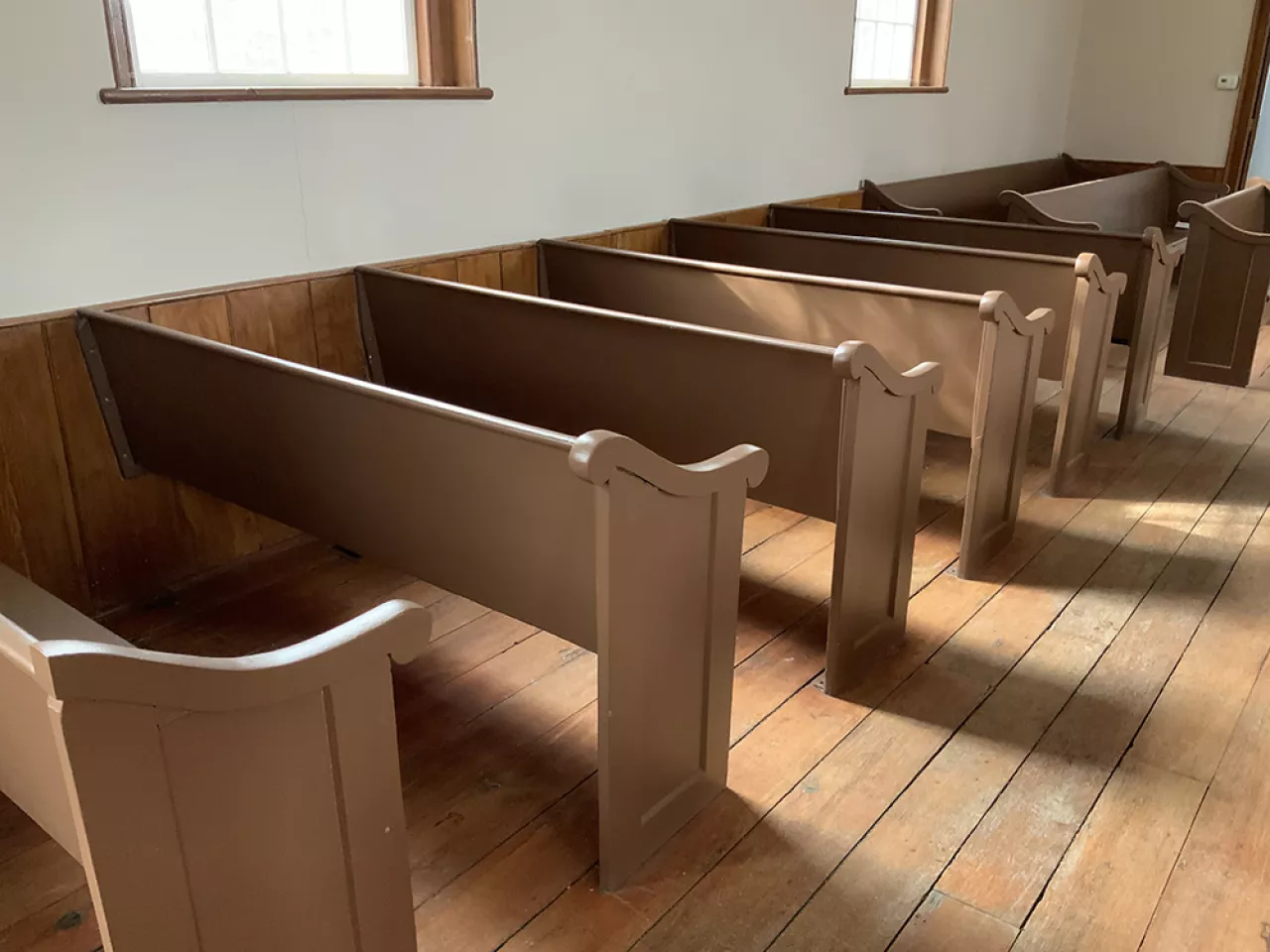
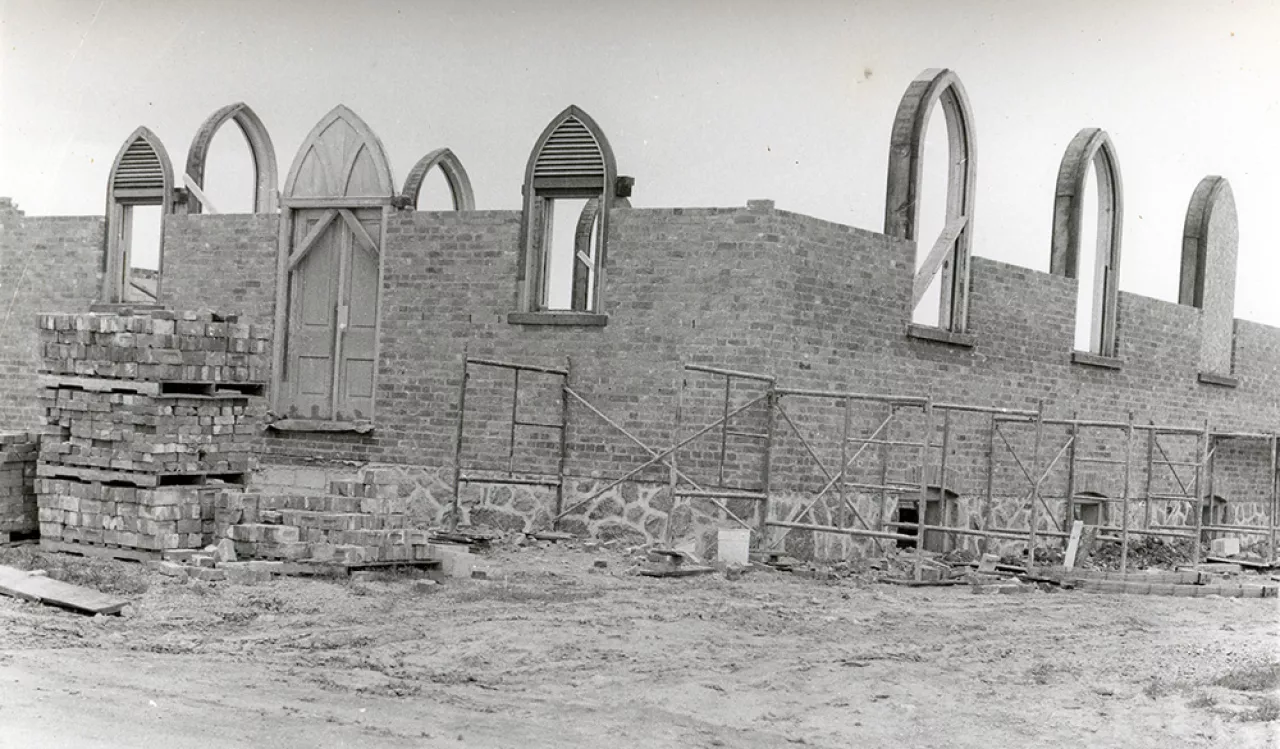
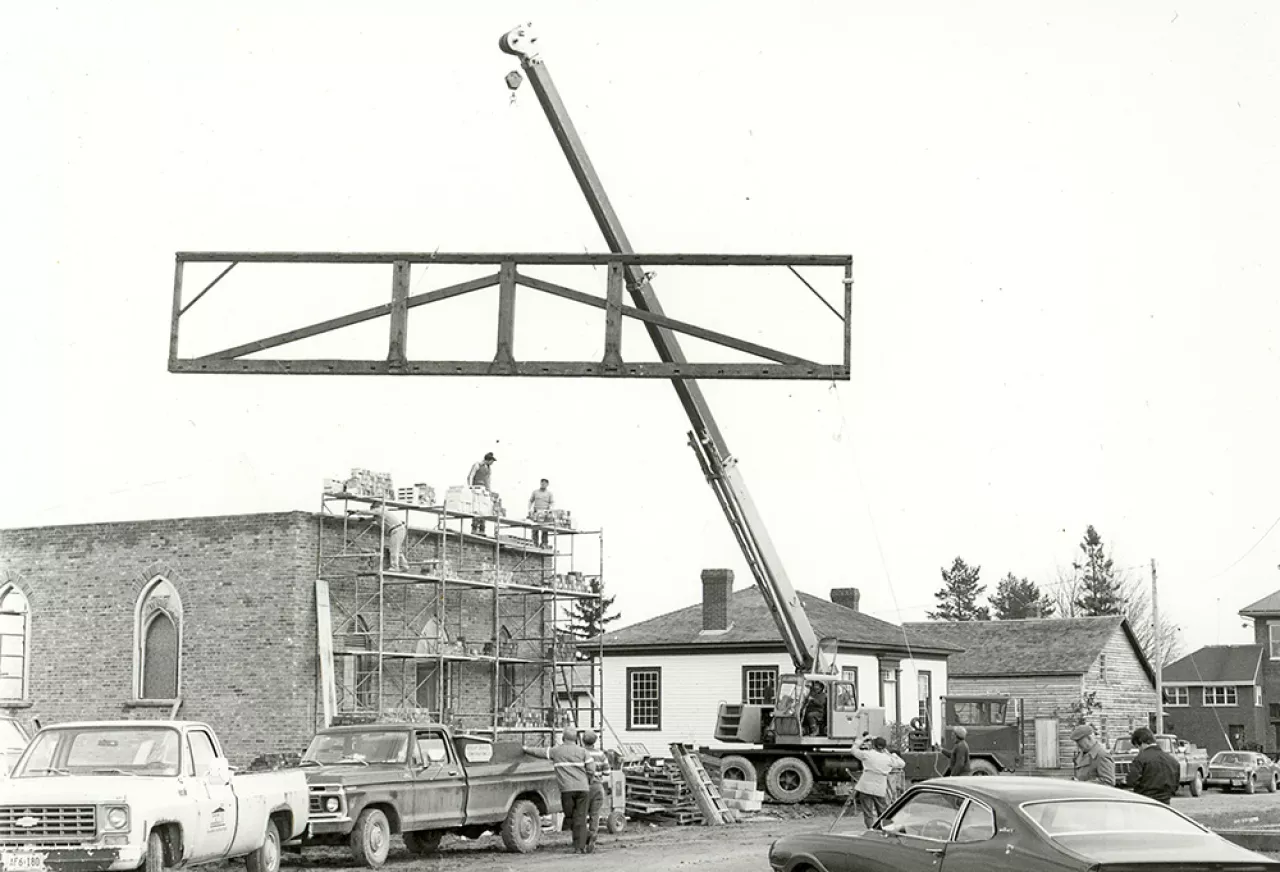

- The Wilson Variety Hall (c. 1875)
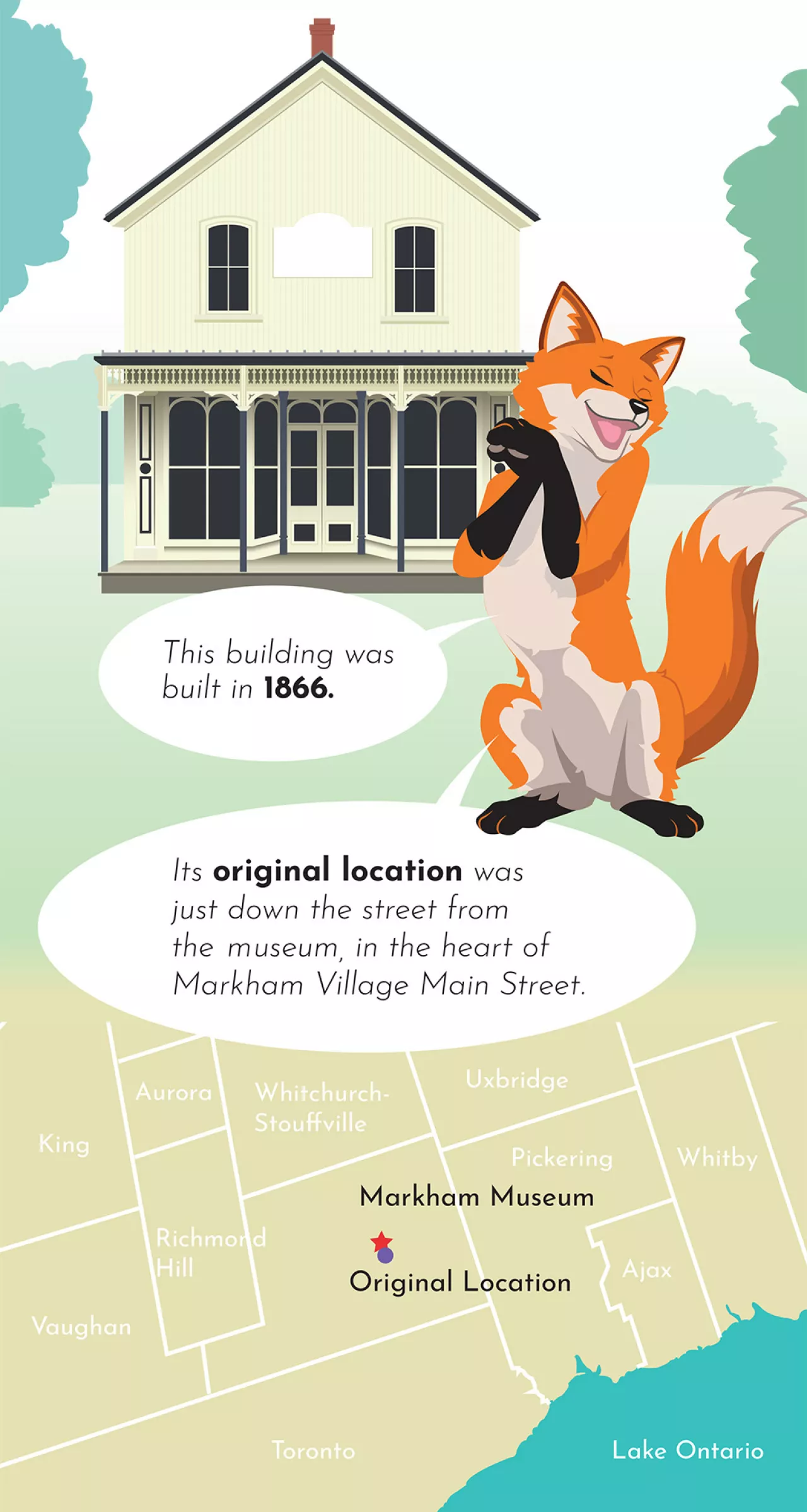
The Wilson Variety Hall was owned and operated by husband and wife/business partners Henry Wilson and Clementina May in the late 19th century.
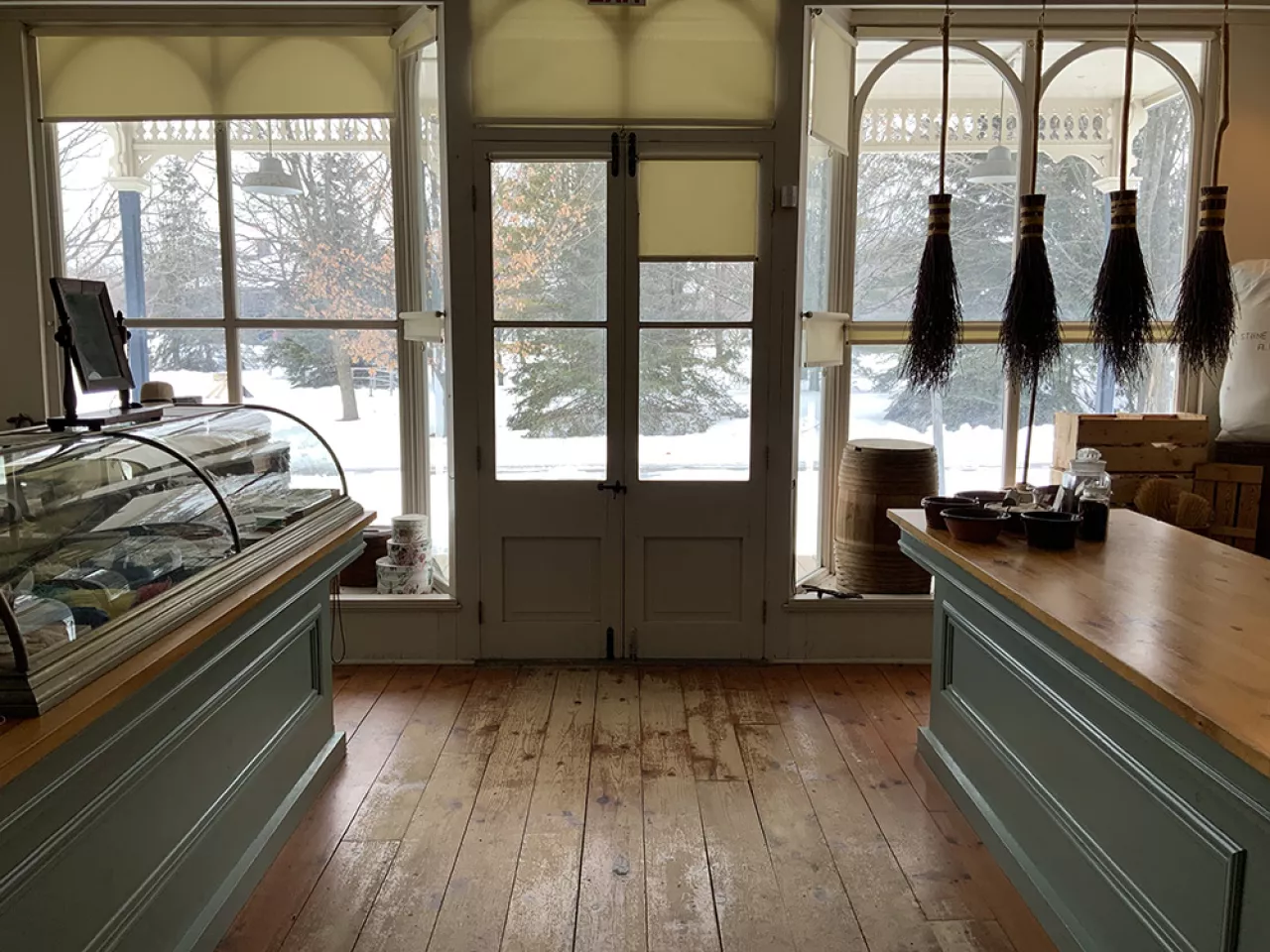
In October of 1862 they began what soon became a successful millinery and general goods store in Markham Village, and by 1875 they expanded their operation into this larger building.
Once here, Henry ran a variety store out of the first floor, selling a wide selection of goods at cheap prices. Clementina ran her dressmaking business out of the second storey.
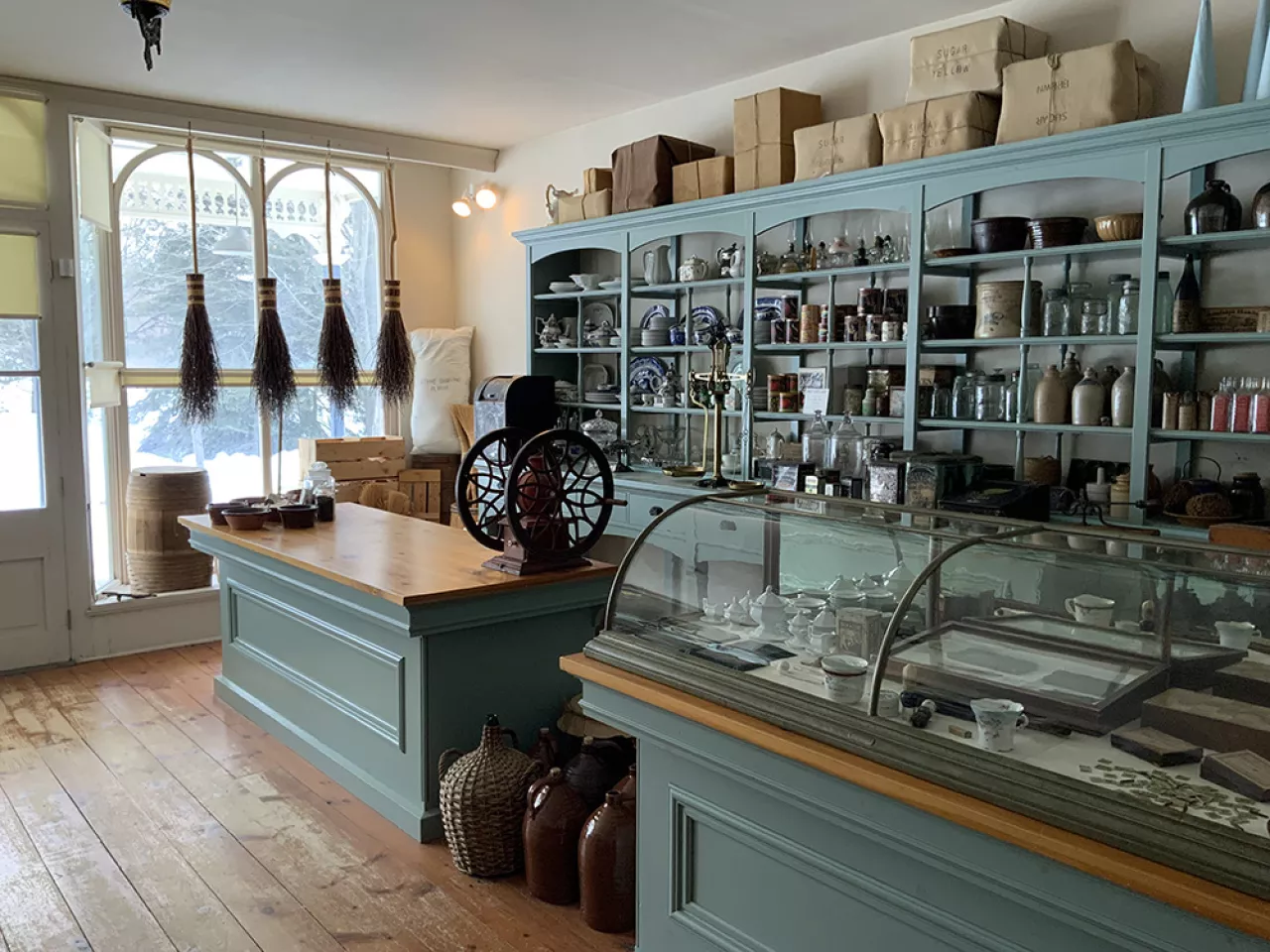
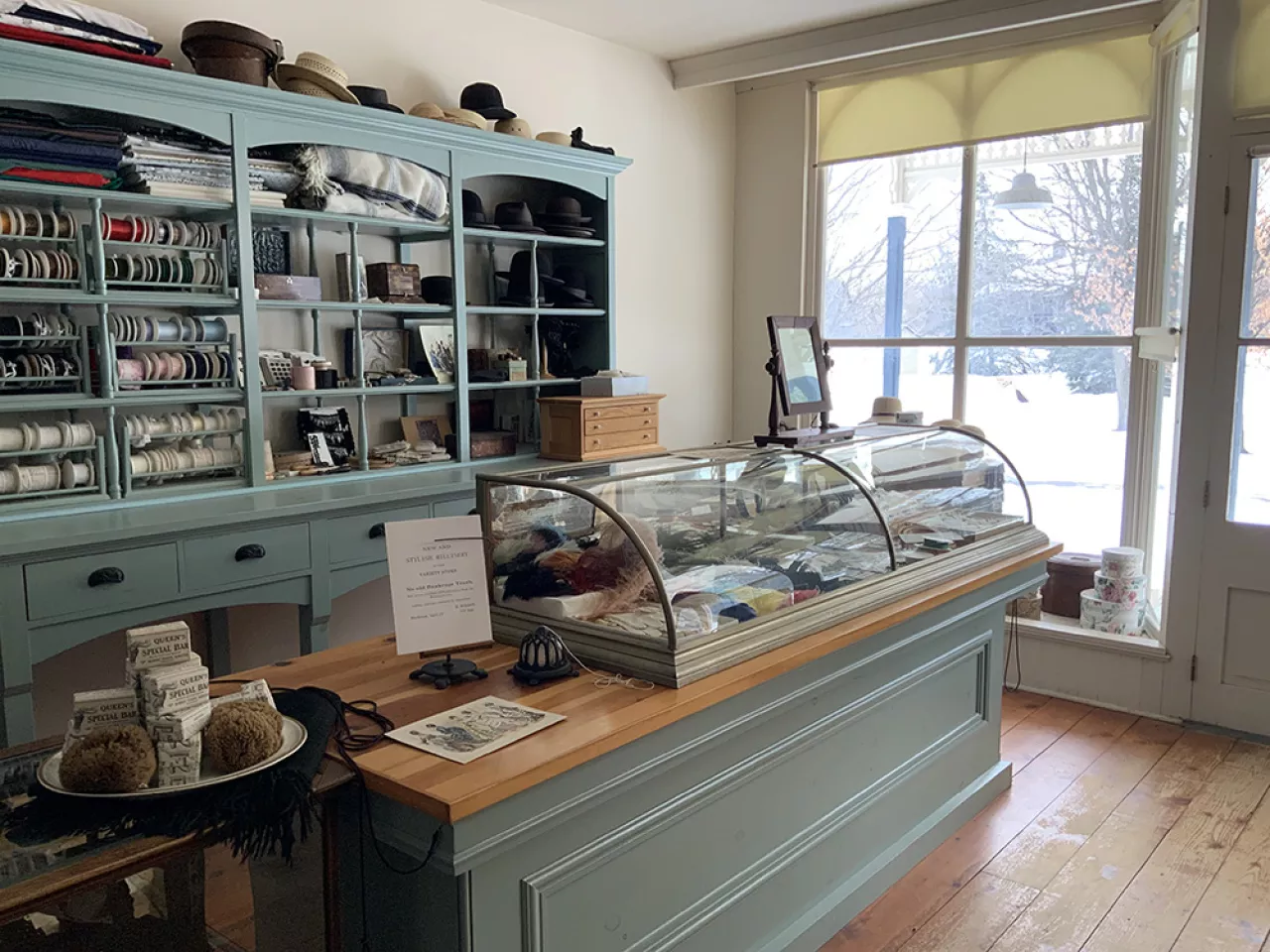
It is well documented that Clementina’s business was the real money maker for the family. In fact, Clementina had to come out of retirement to sew dresses for clients on more than one occasion to prevent the store from going bankrupt.
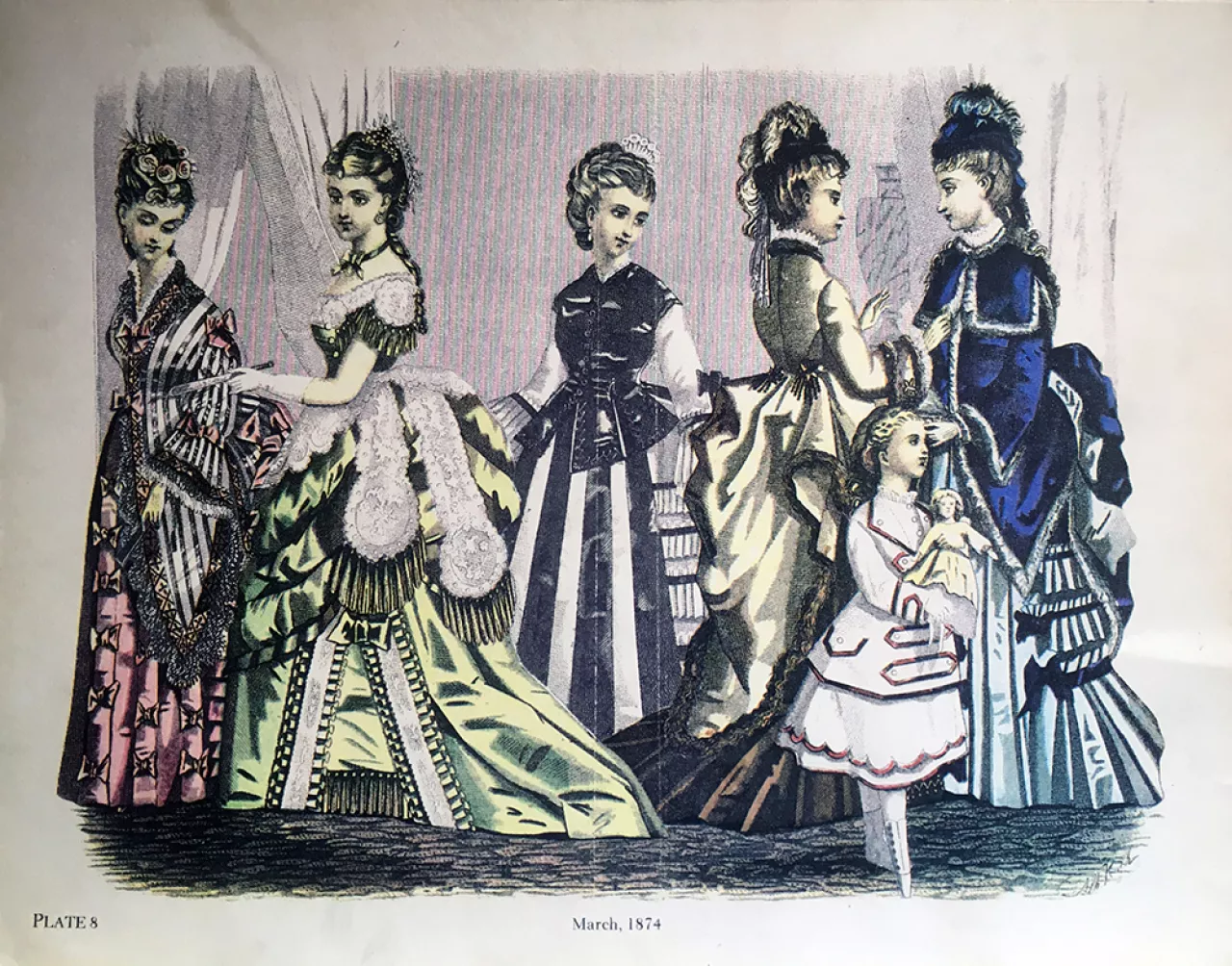
Victorian dress styles.
The pair’s son Edmund eventually took over the business in 1898, and the store closed for good in 1913, at which point the property was sold to Dr. John MacDonald.
In 1985 the building was set to be demolished, however instead it was dismantled and its façade was moved to Markham Museum.
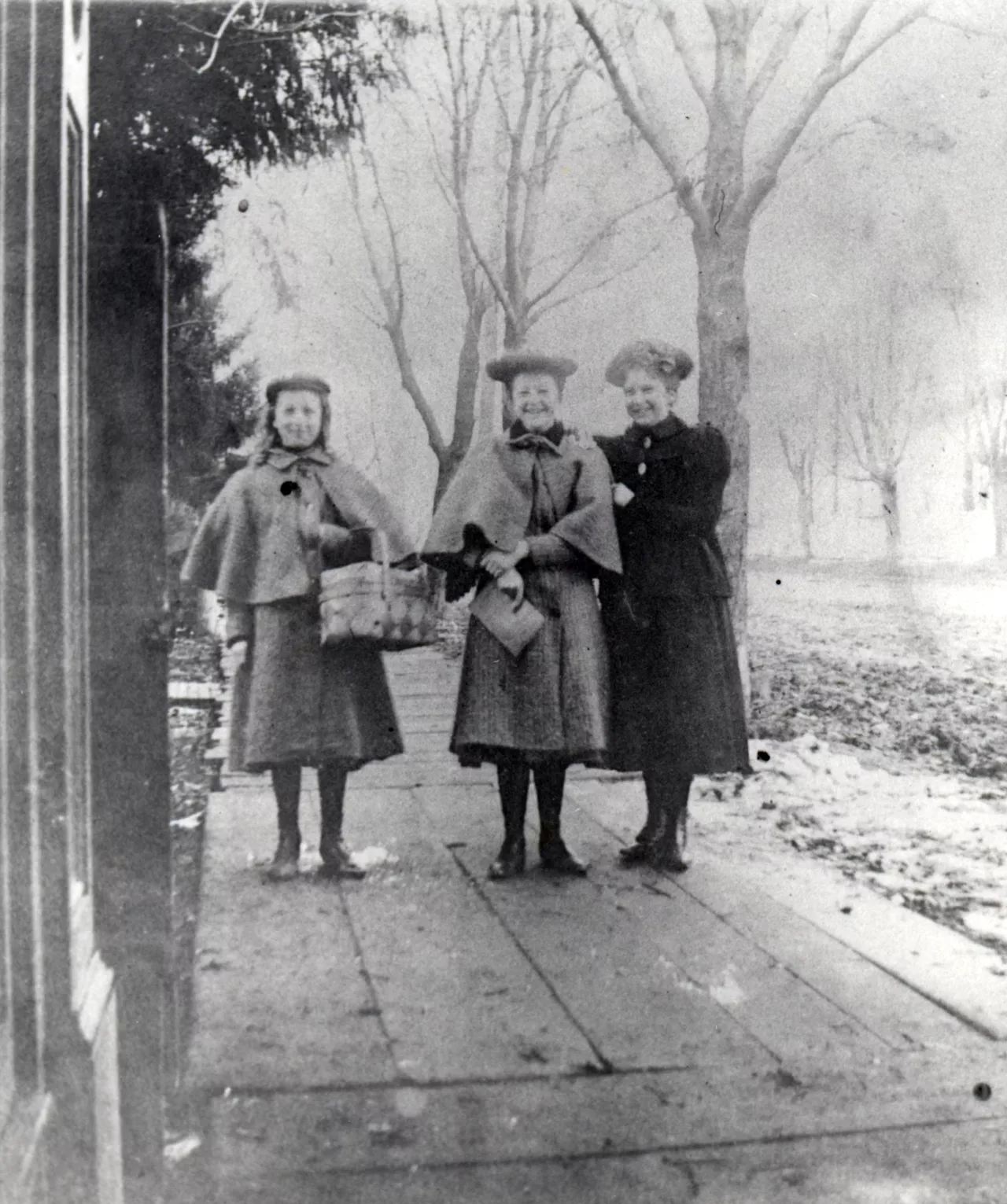
Shoppers in front of Wilson Variety Hall, c. 1890.
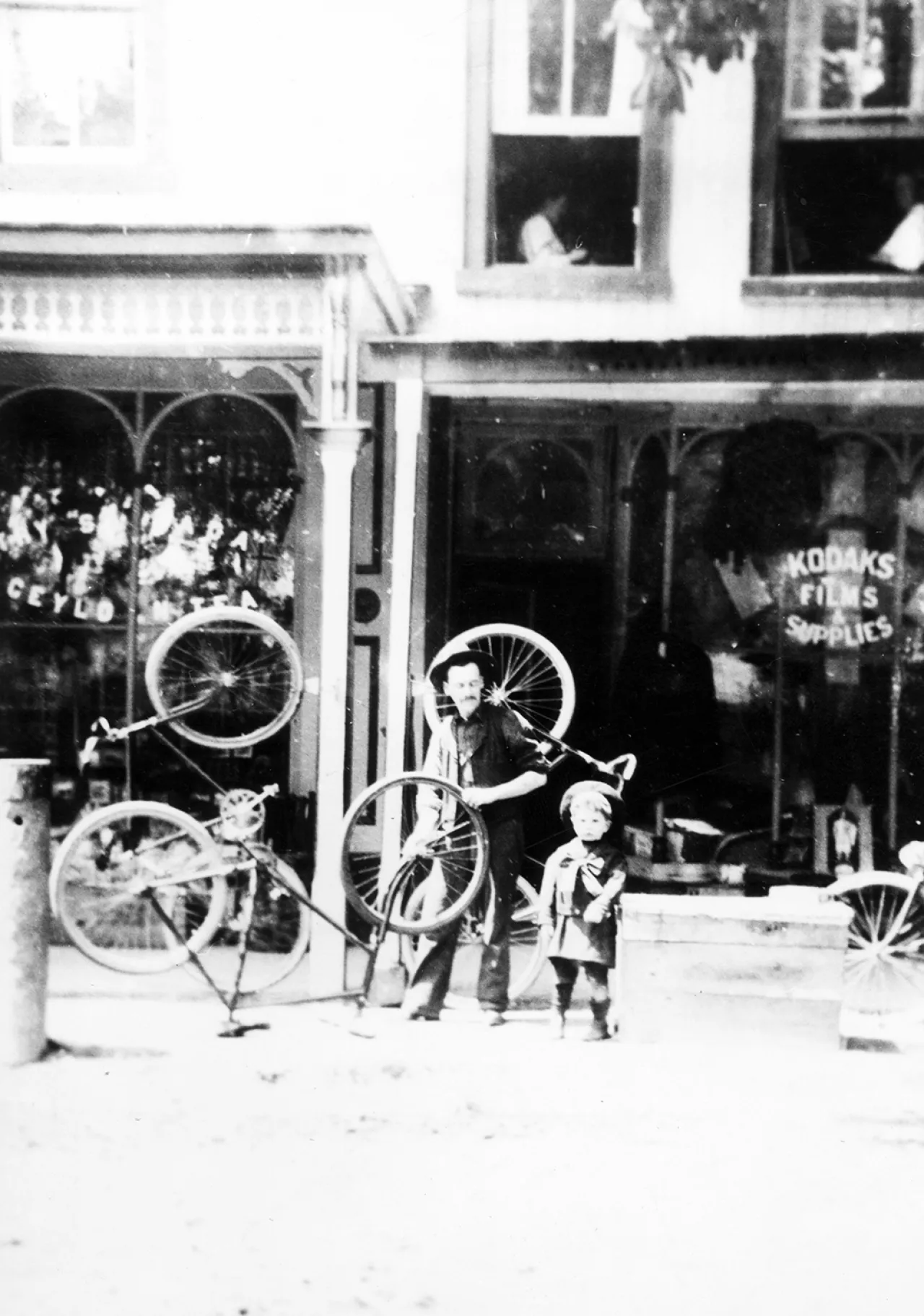
Mr. George Butterfield and son Carl in front of Wilson Variety Hall.
This front gabled store building is typical of local shops constructed in smaller villages throughout Ontario in the mid-to-late-19th century.
The building is of a frame construction and the double store doors have paneled lower sections and windows above, flanked by two large store windows. Decorative posts and ornate trim characterize the store verandah.
- The Locust Hill Train Station (1936)
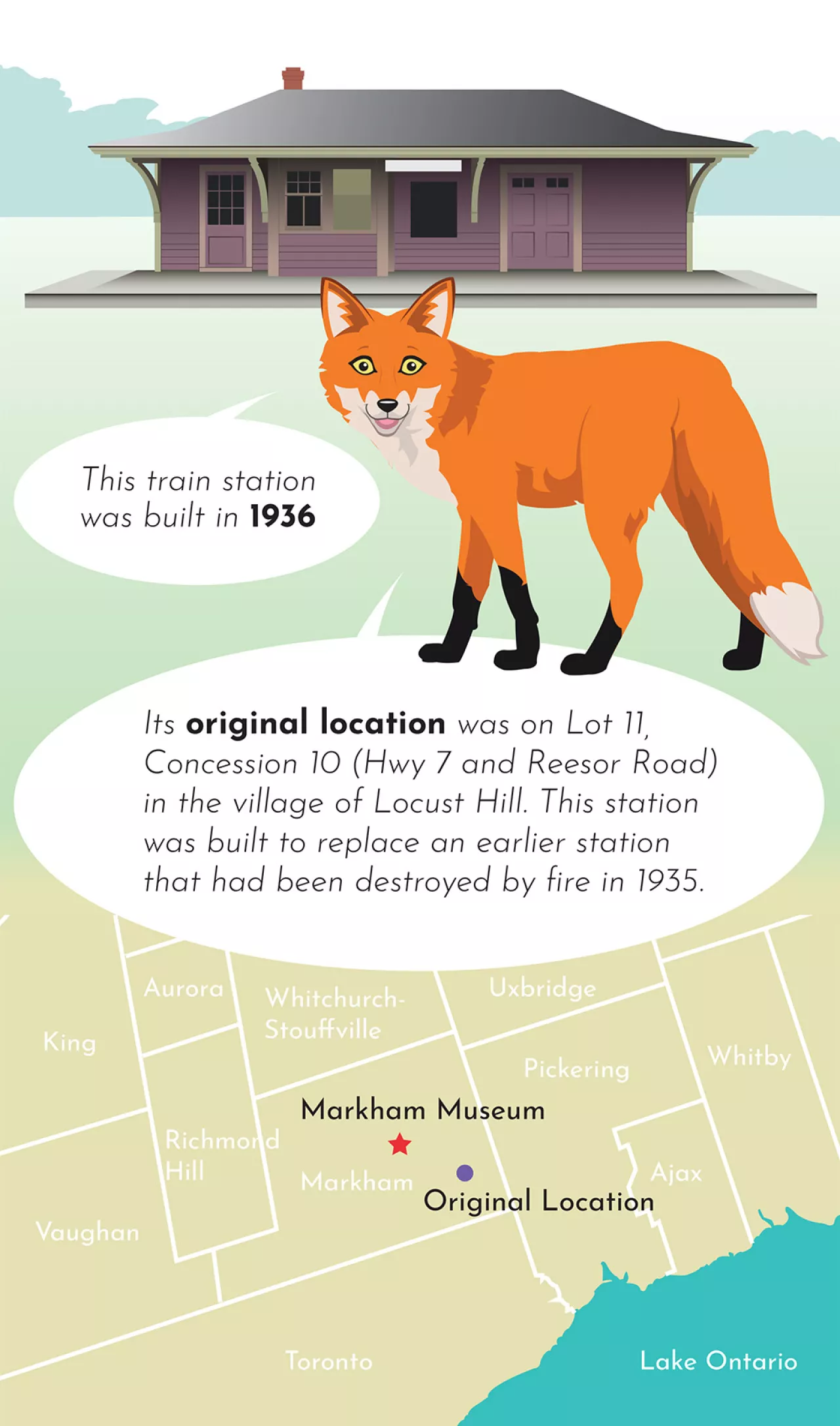
In 1884, the Ontario and Quebec Railway, in cooperation with the Canadian Pacific Railway, purchased land from William Button and built a two-storey station with an apartment available for the stationmaster on the second floor.
Completed in 1887, this station and the rail line that ran through it between Toronto and Perth enabled Locust Hill to become a bustling village!
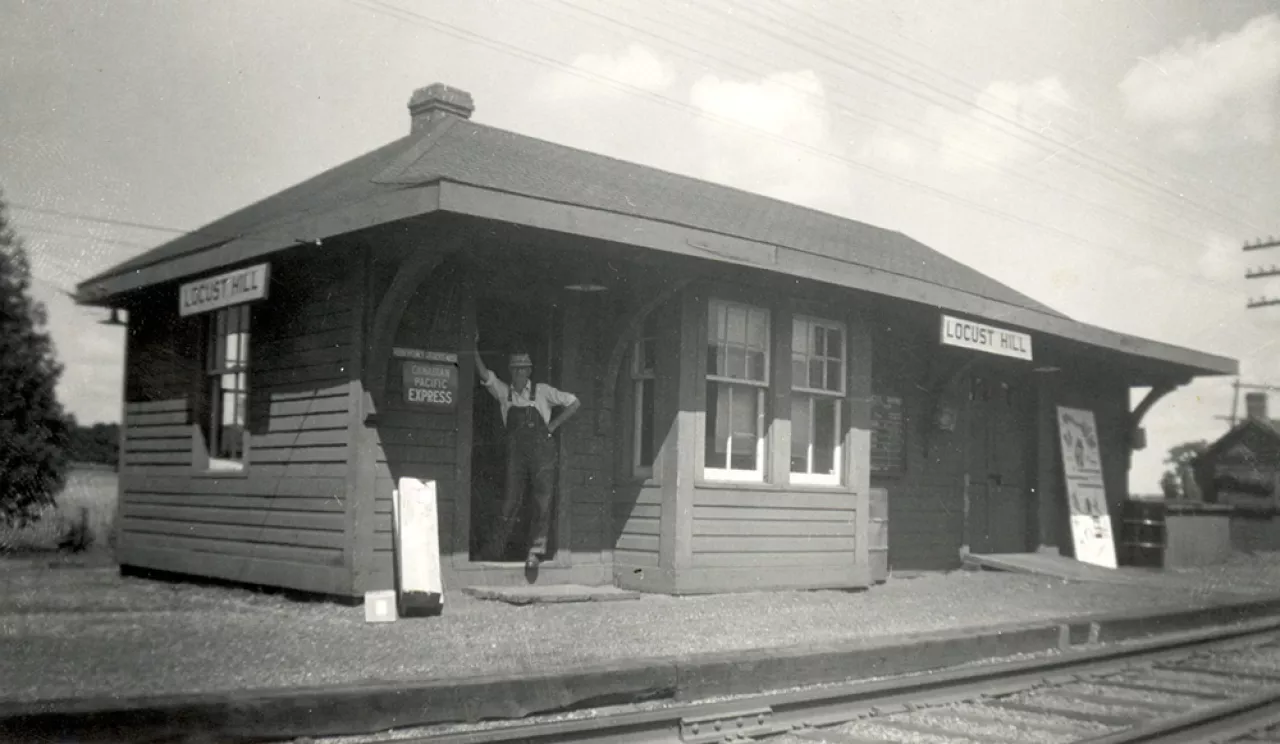
"New" Locust Hill Train Station in its original location, 1950
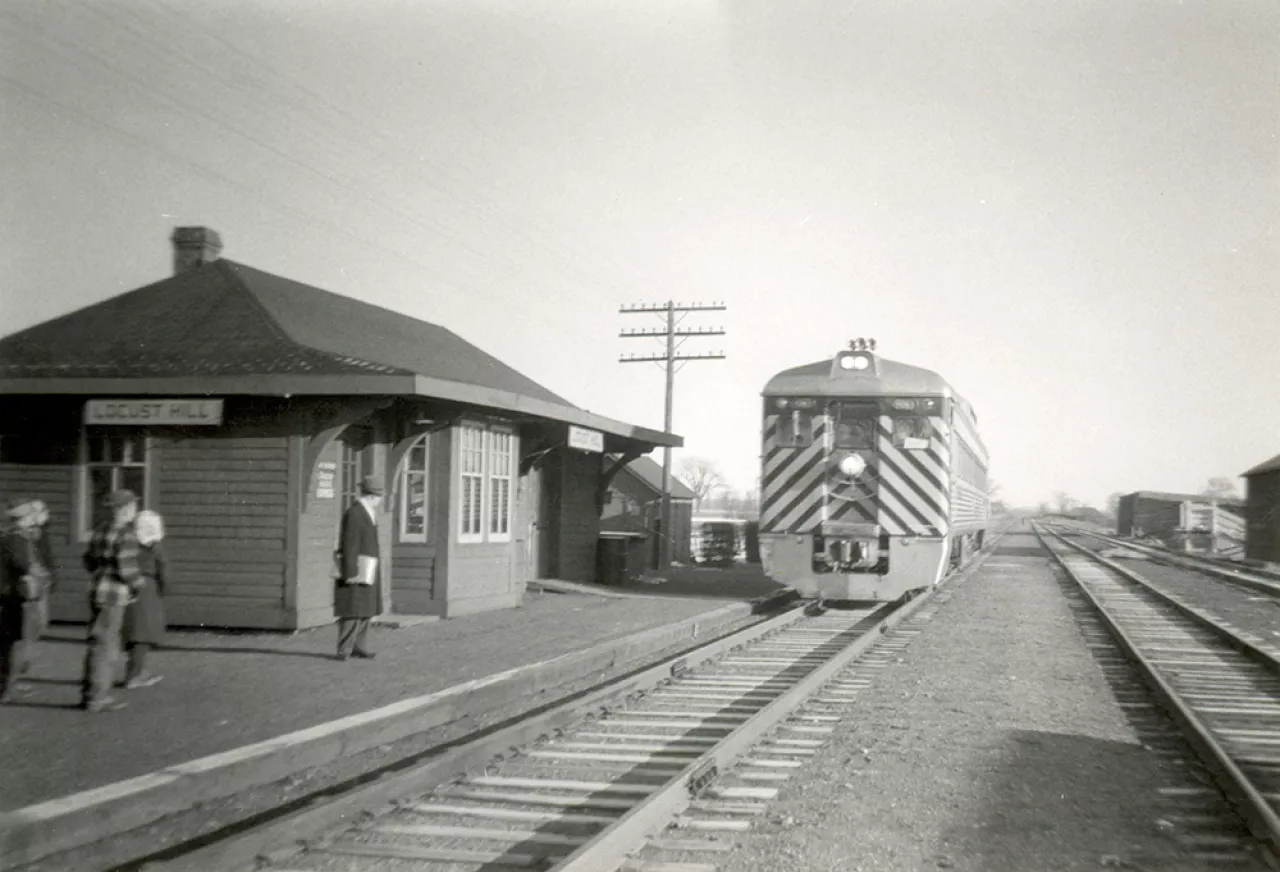
"New" Locust Hill Train Station in its original location, 1950
By the time this new station was built in 1936, rail transportation was in decline and so the new building was much smaller than the original.
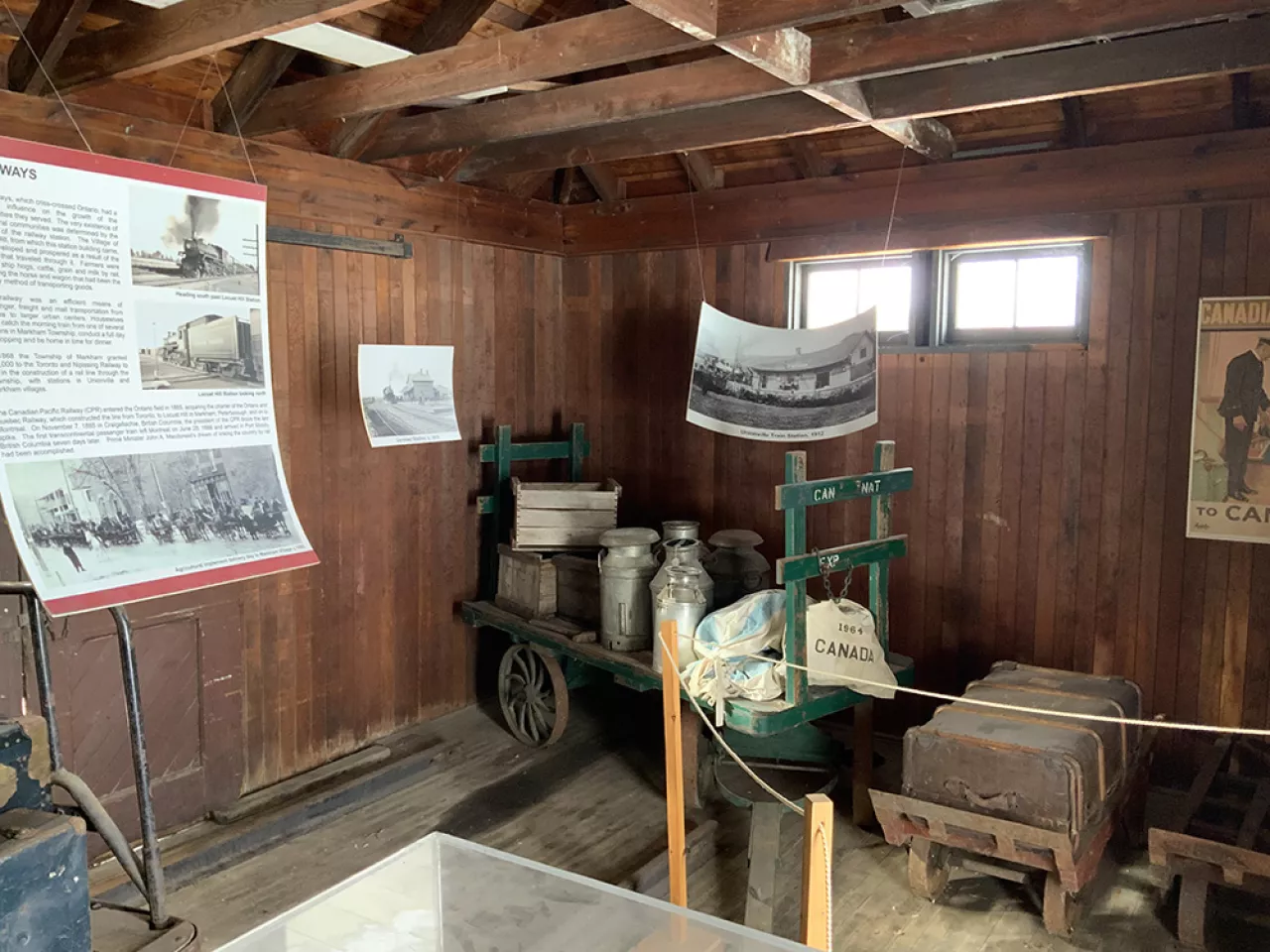
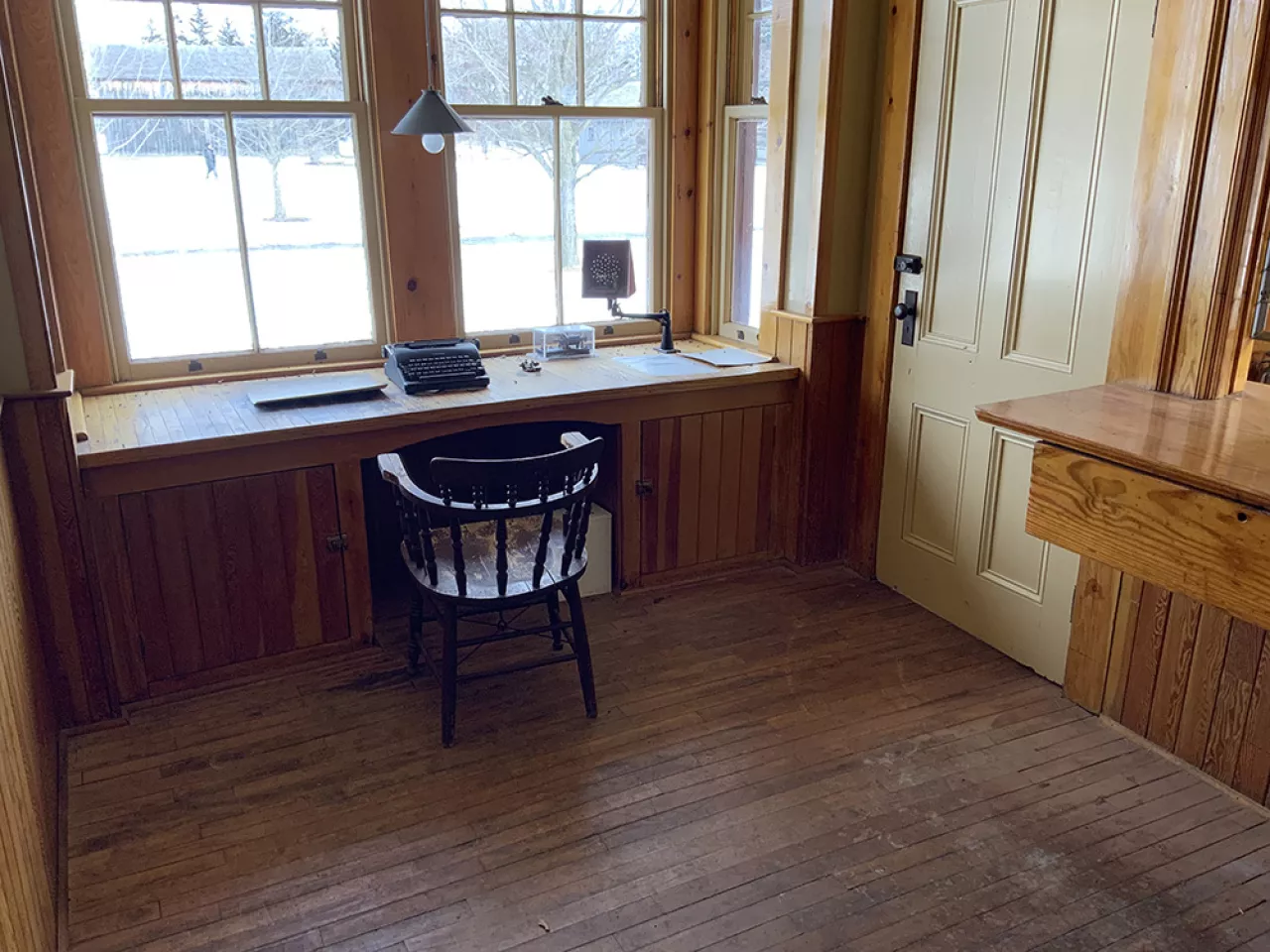
Based on a common plan for station buildings around 1935, this rectangular frame structure has a ticket wicket in the front square bay window where the station agent was located, a covered area for waiting passengers, and a baggage storage area at the north end.
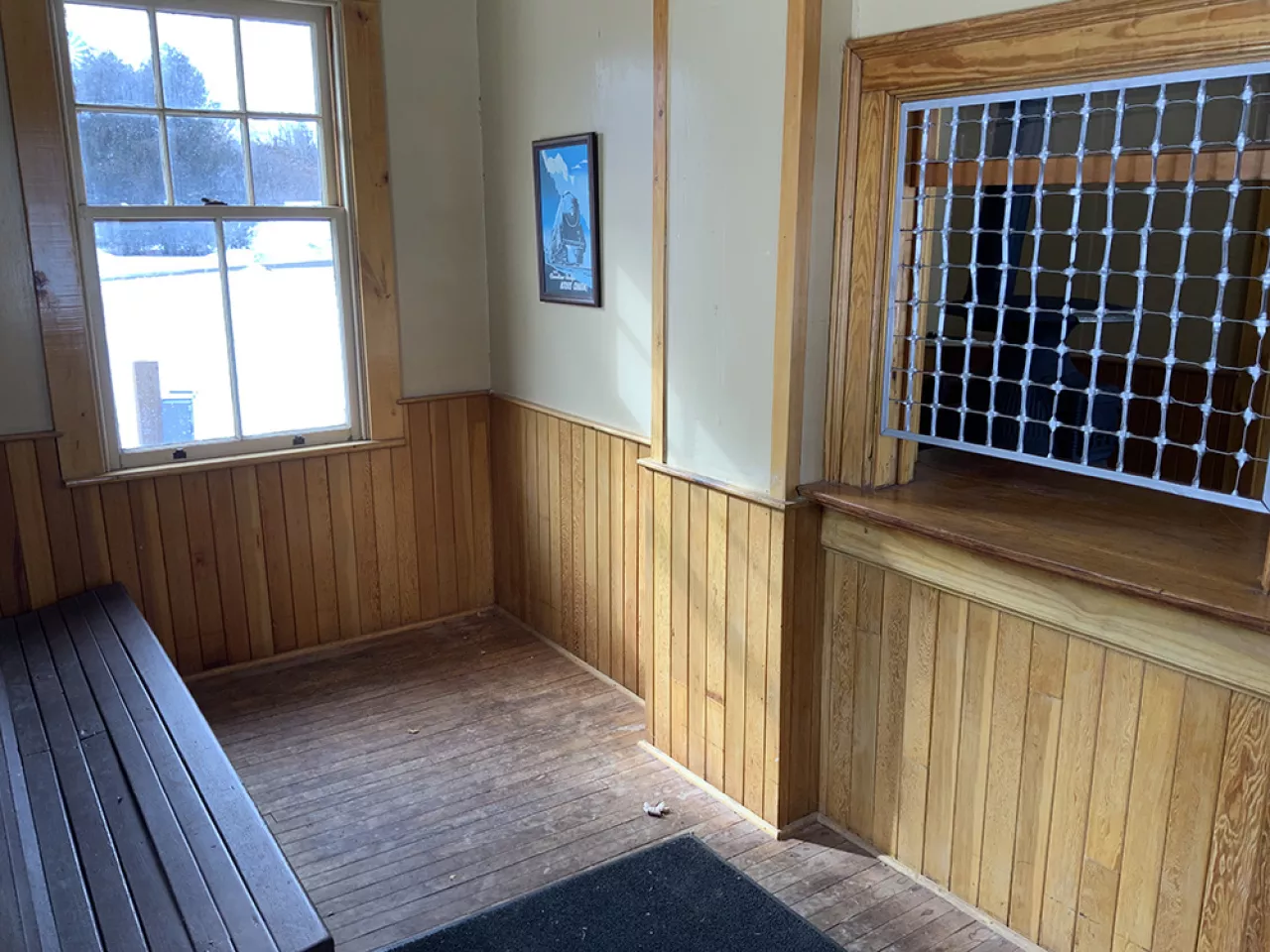
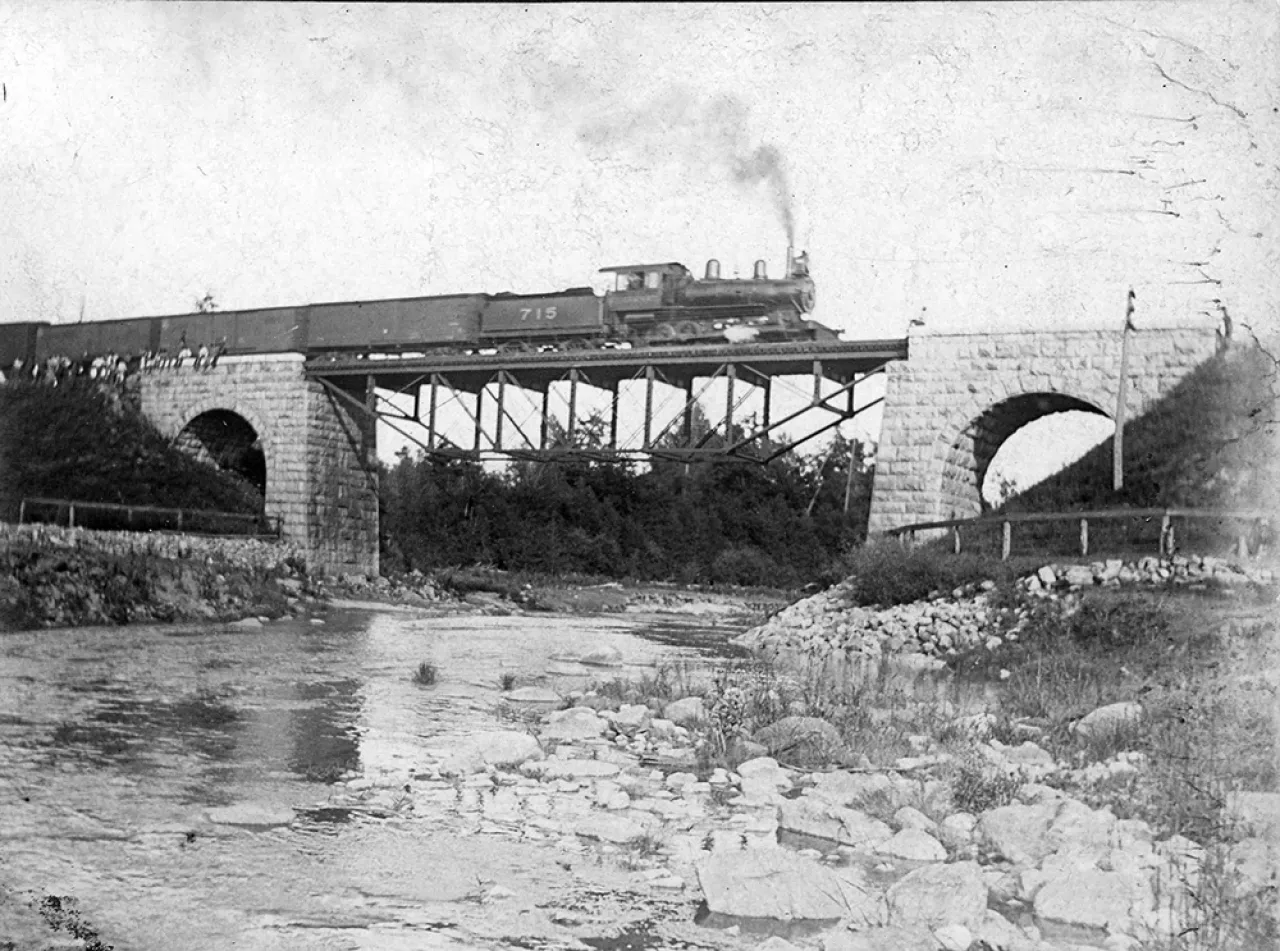
CPR Bridge, Locust Hill, 1900

- The Blacksmith Shop (c. 1862)
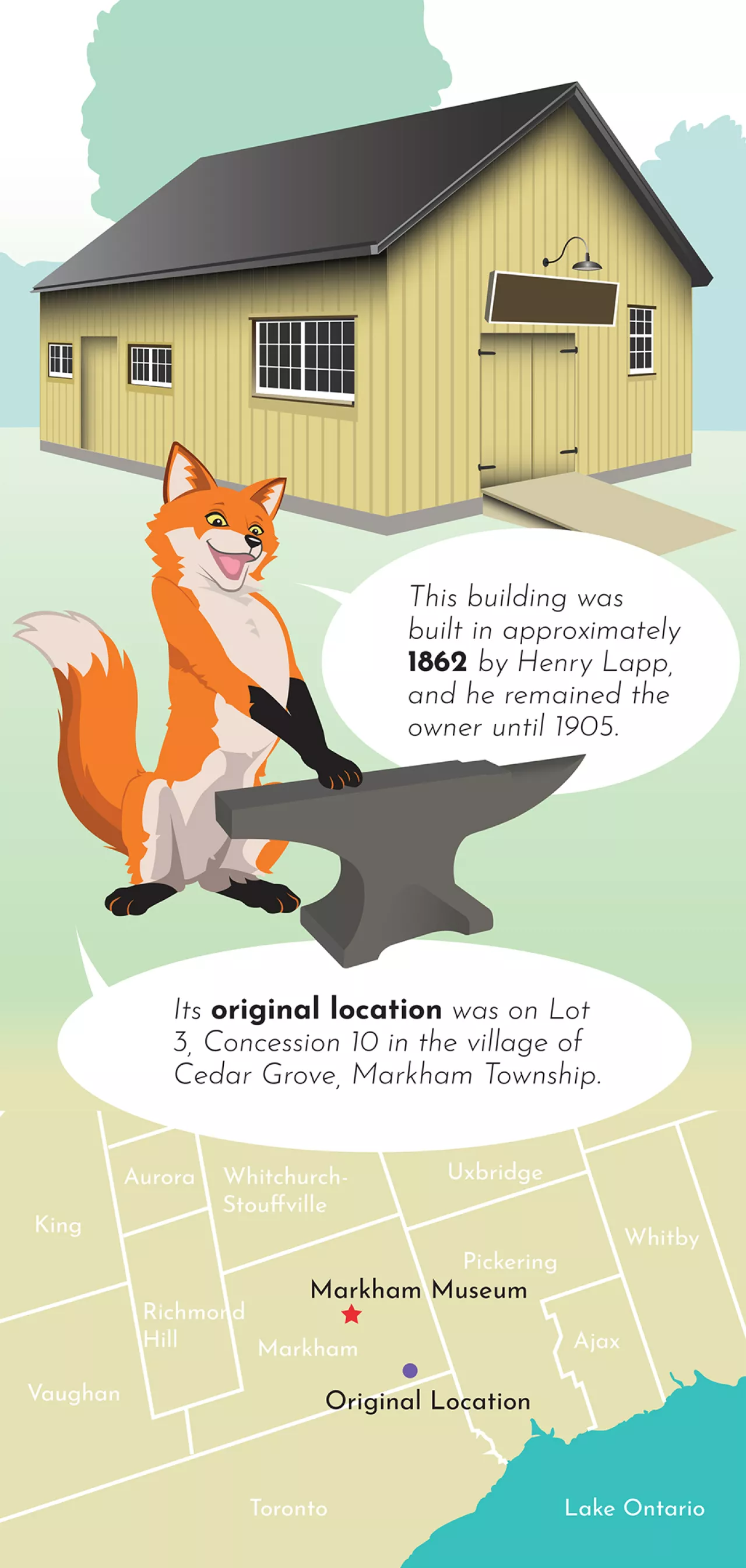
Blacksmith shops were a critical resource for early settler communities, not only for making and setting horseshoes, but also providing metal parts for all kinds of tools, from hammers to plows to belt buckles.
For the 30 years between 1866 and 1896 there was a succession of 9 blacksmiths who located their business in this building.
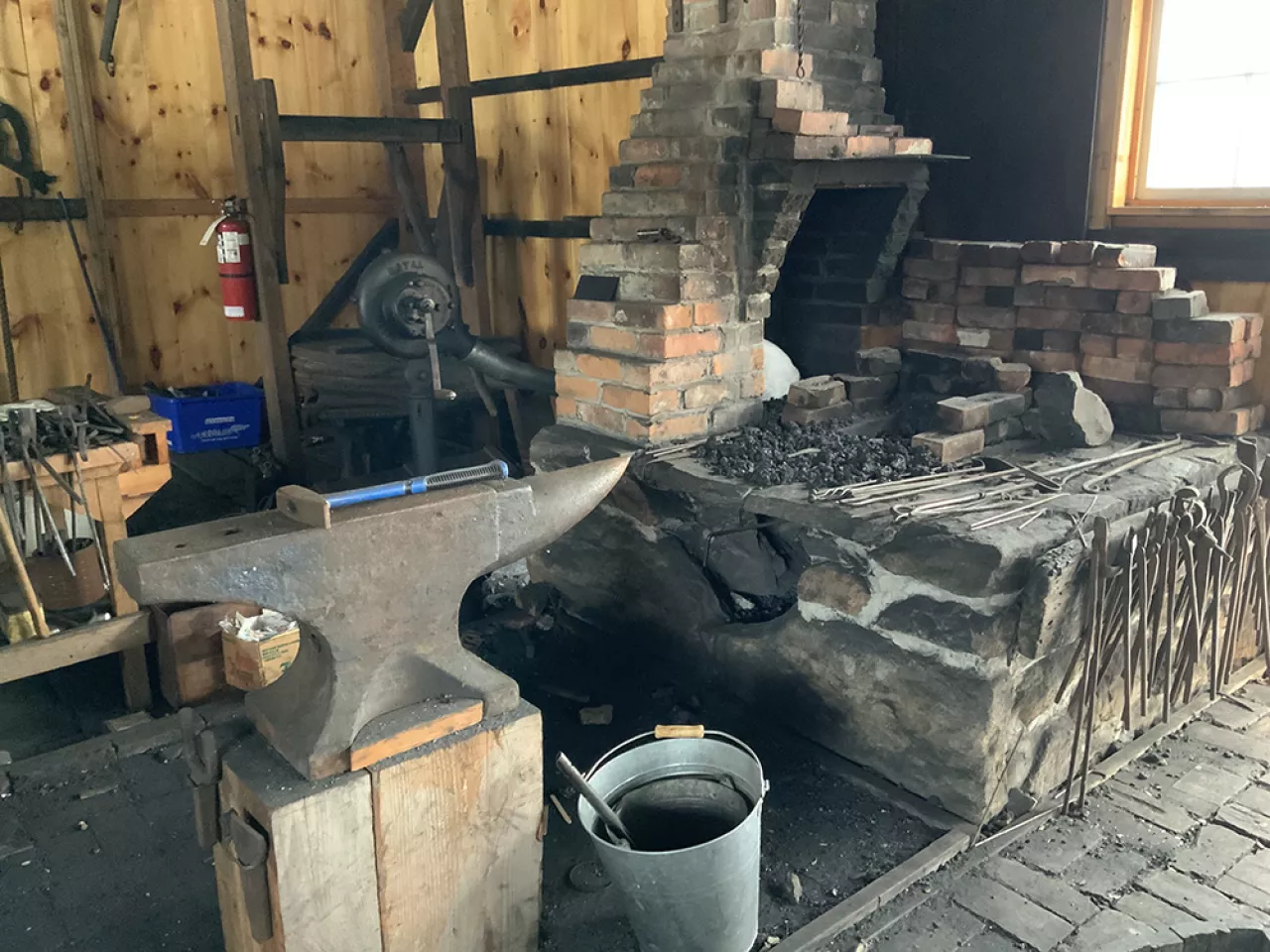
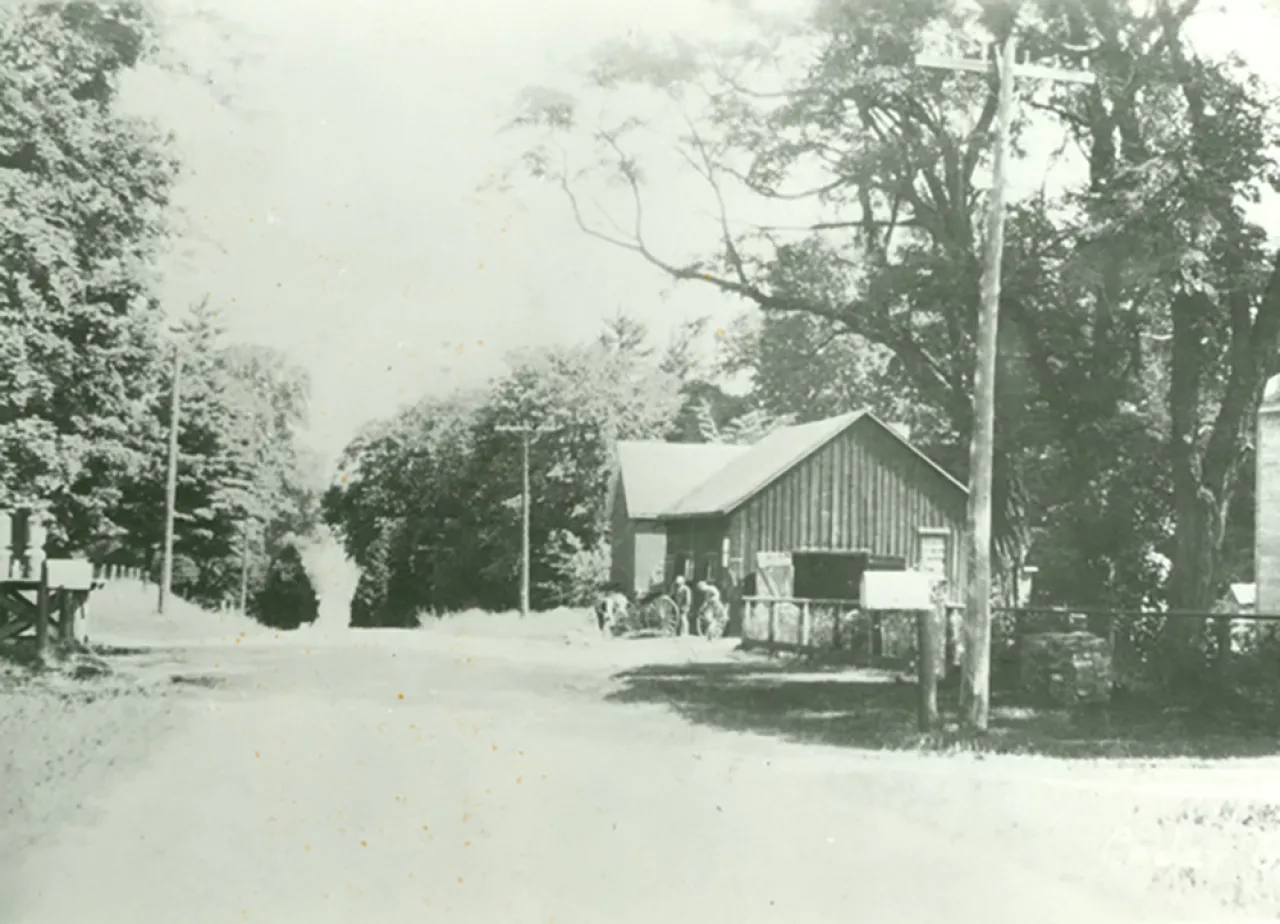
The Blacksmith shop in its original location in Cedar Grove.
The first blacksmith was George Towle Bambridge. The longest running blacksmith was Arthur Clendenen who first began working in this shop in 1896 and was known to be able to single-handedly put on 90 horseshoes in one day!
He purchased the shop from Henry Lapp in 1905 and continued to work there for over 60 years until 1956.
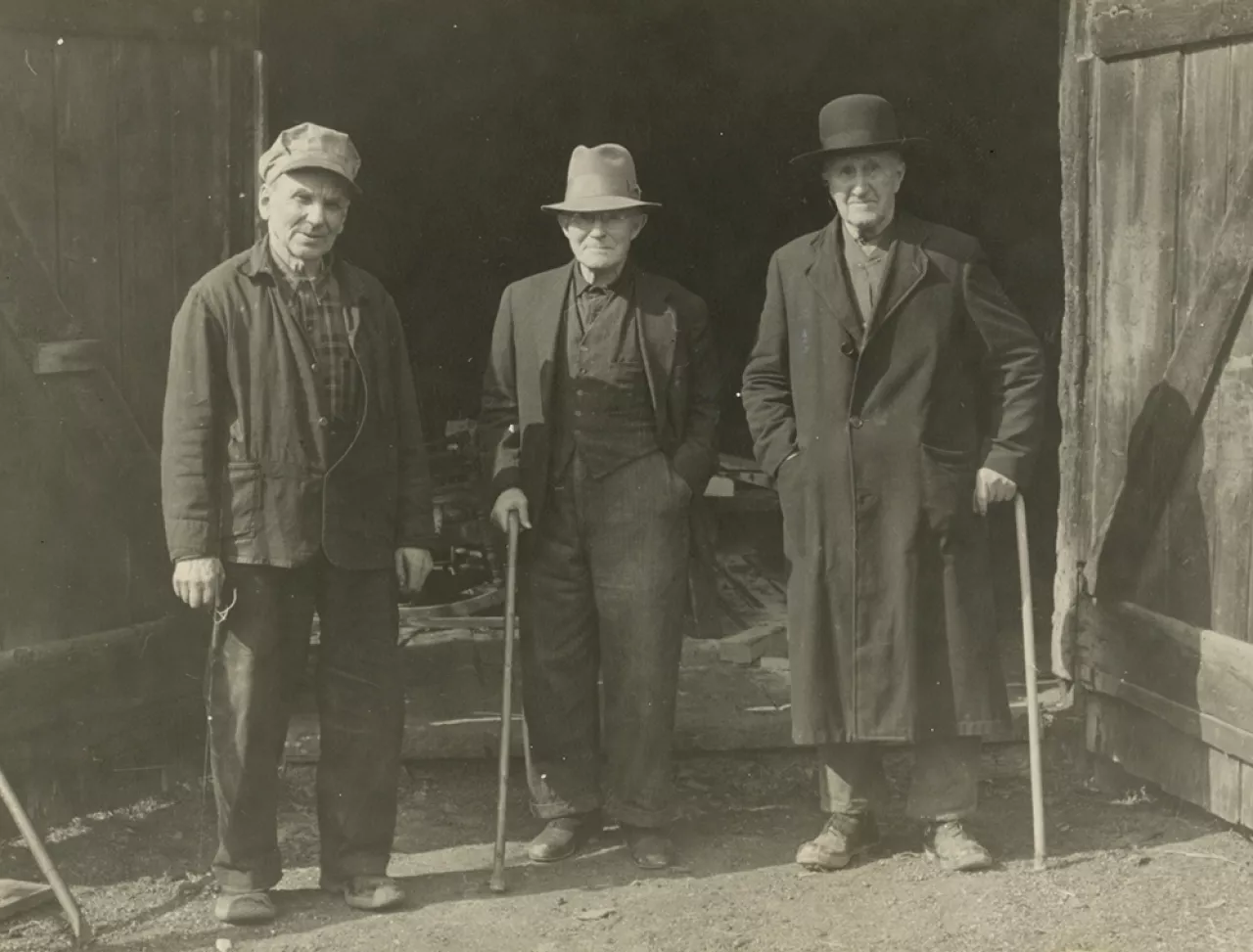
In front of Cedar Grove Blacksmith Shop, 1975, just prior to moving to Markham Museum grounds. Left to right: Art Clendenen, Harry Lapp and Albert Reesor.
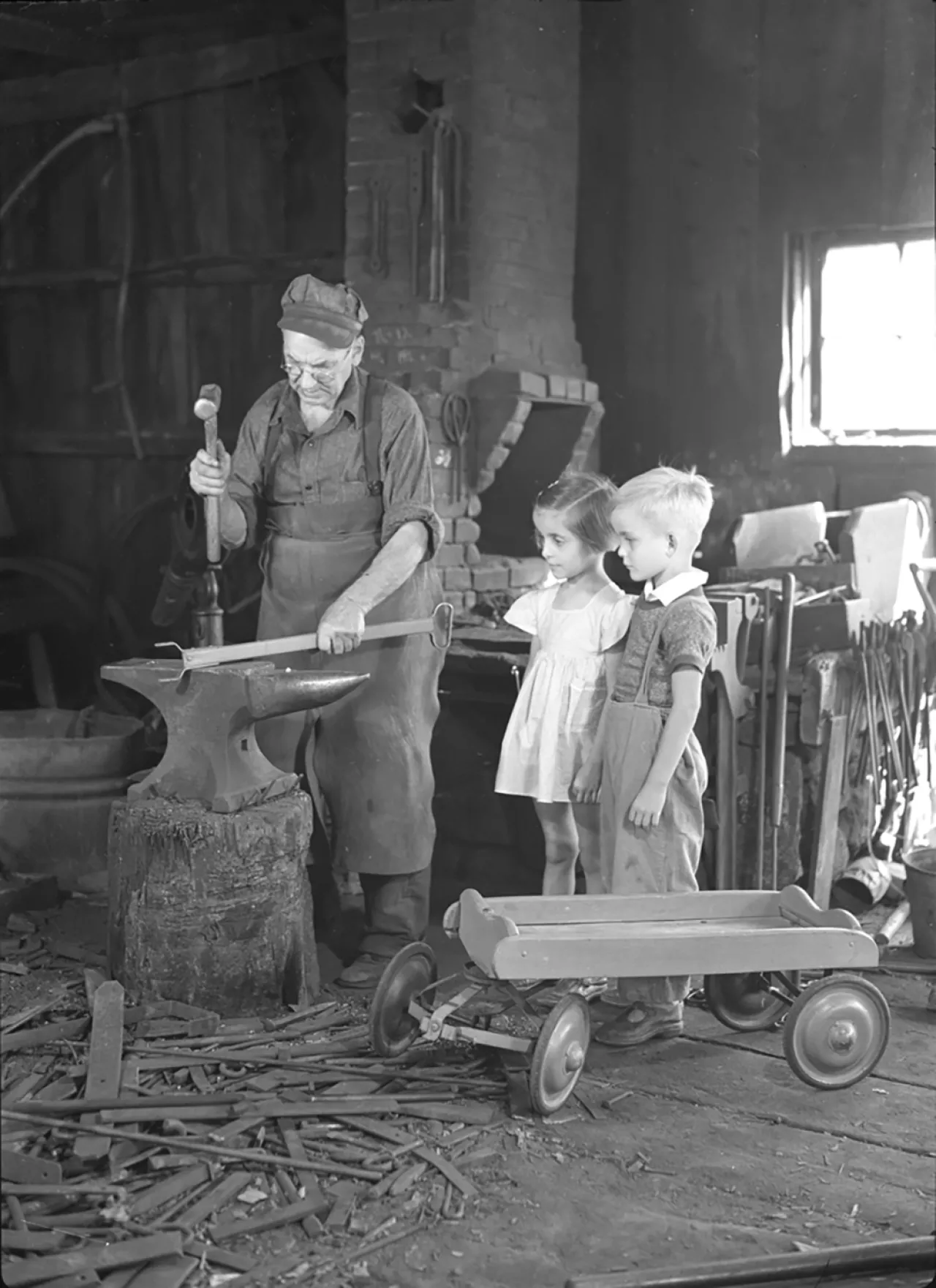
Arthur Clendenen demonstrating for Colleen and Colin Reesor, 1950s.
This building is set to look like 1910, when Arthur Clendenen was working there.
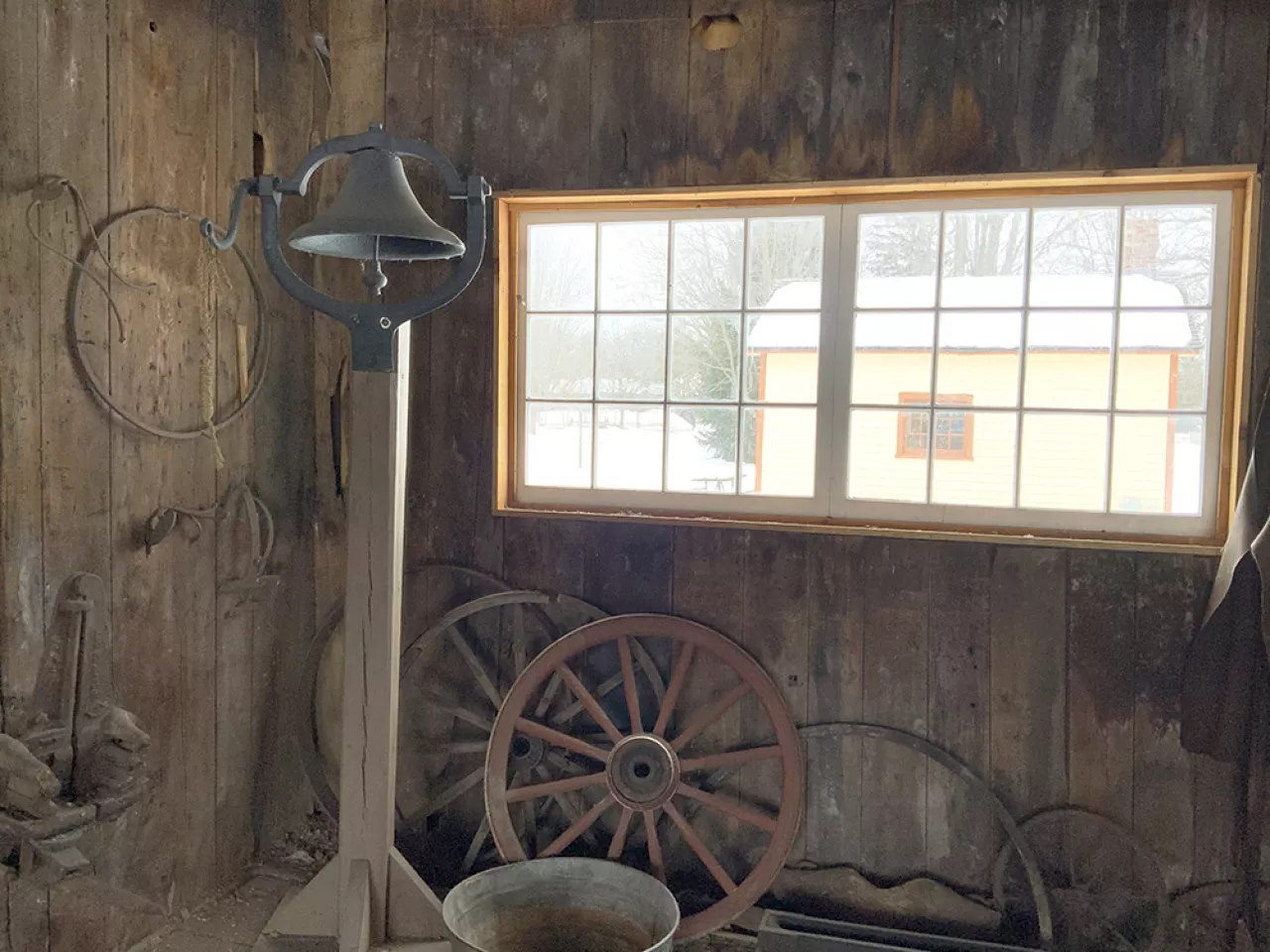
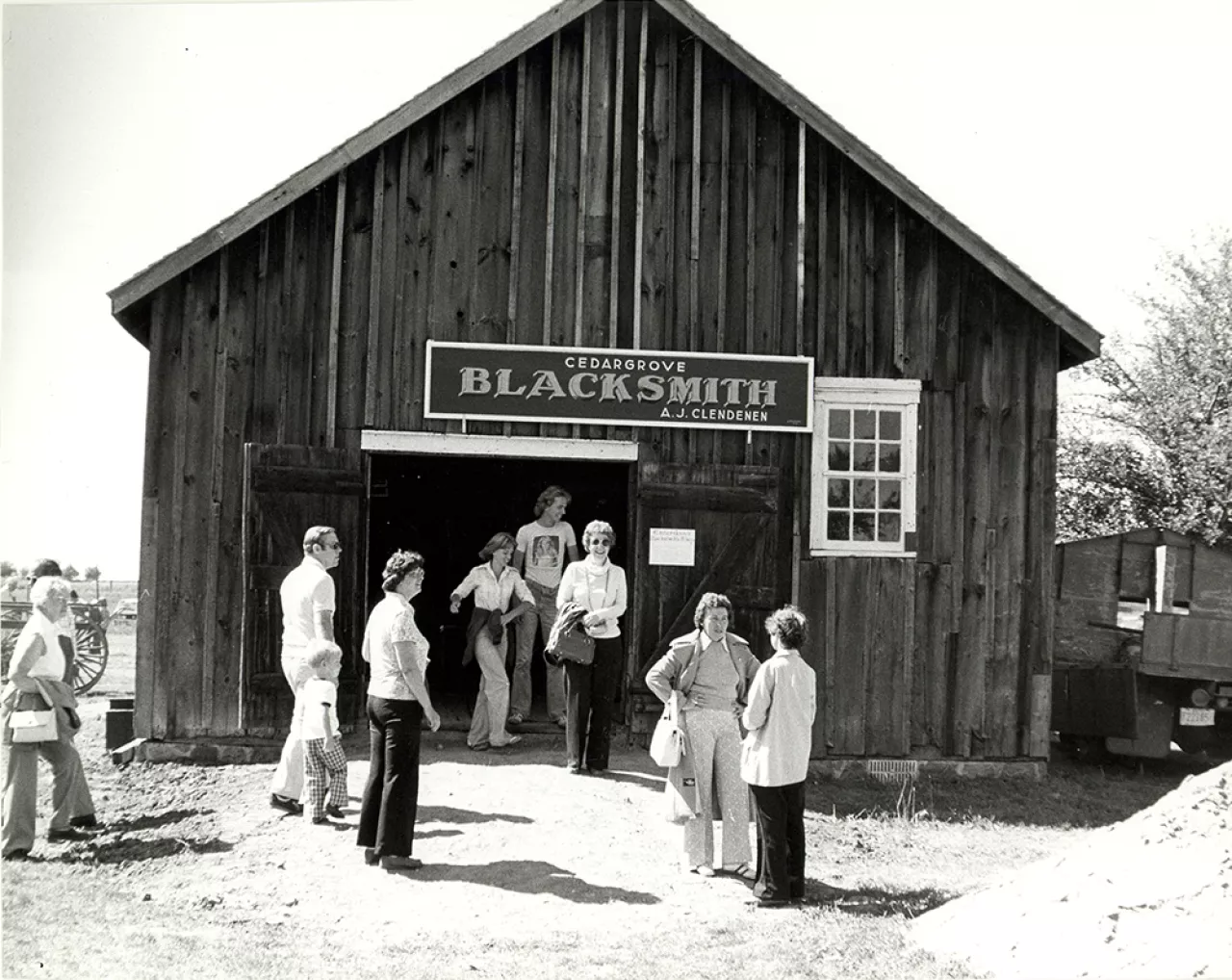
1978, shortly after arriving at Markham Museum.

- The Cider Mill
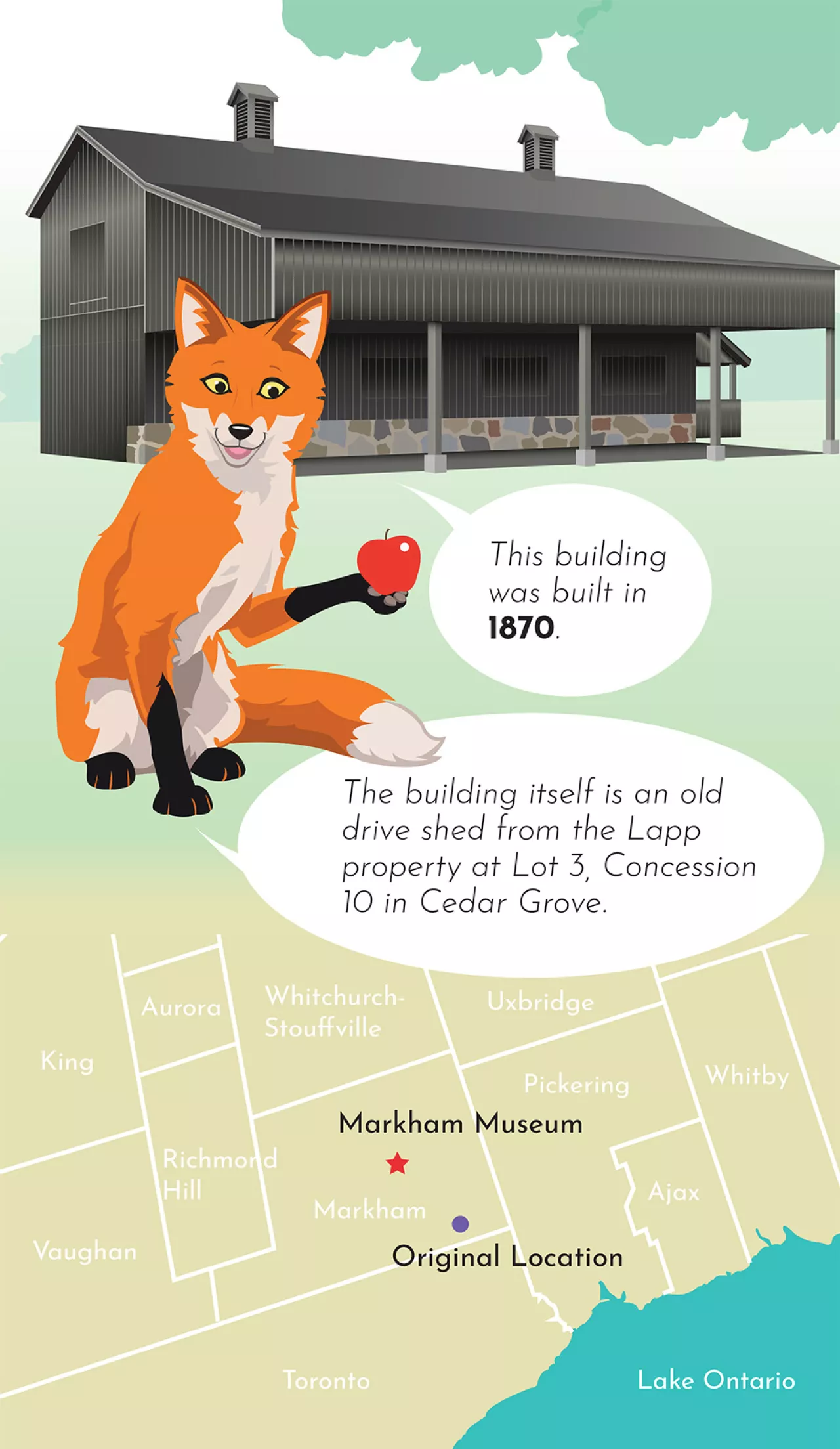
The components of the Cider Mill actually came from three separate mills in three different Townships.
The majority of the inner equipment was obtained from the Lapp Cider Mill on Lot 5, Concession 10, purchased and donated to the museum by Austin Reesor.
The Lapp Cider mill opened in 1870 and remained in the Lapp Family, producing vinegar, cider and apple butter, until 1955.
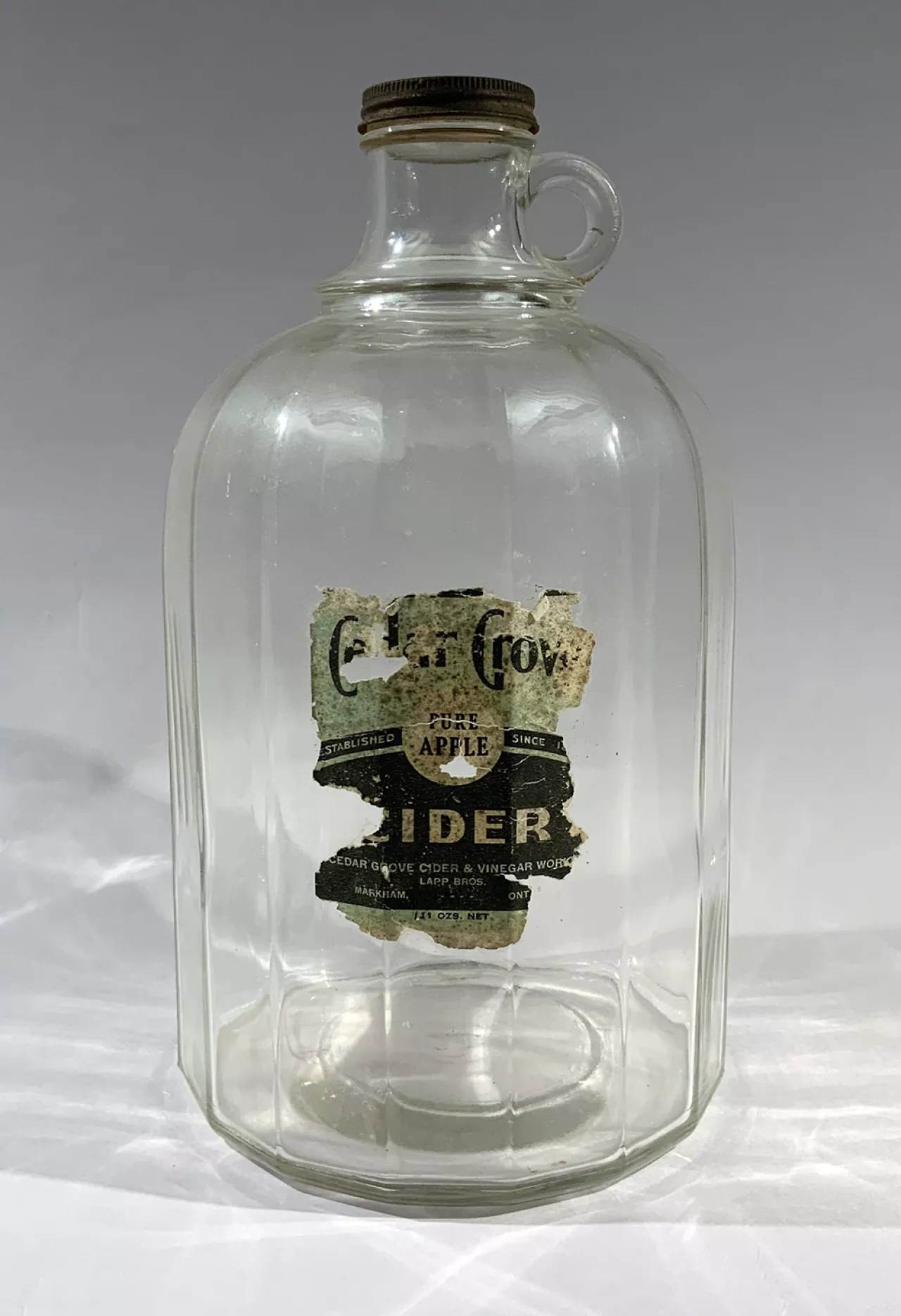
Cider Jug from Lapp Cider Mill, 1950.
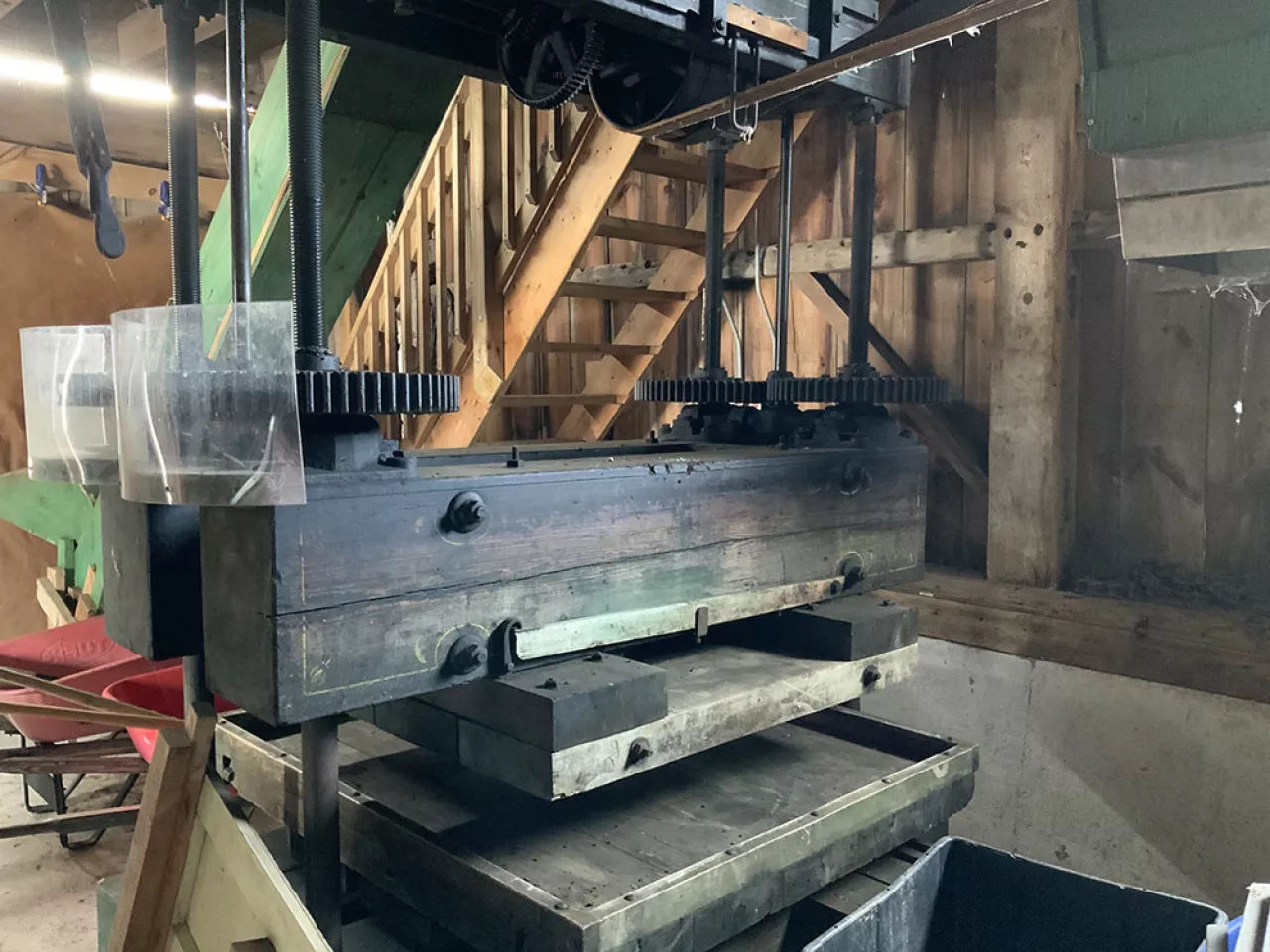
The line shafts, through which belts drive the machinery, were taken from Altona Mills which was located on Lot 31, Concession 9 in nearby Pickering Township.
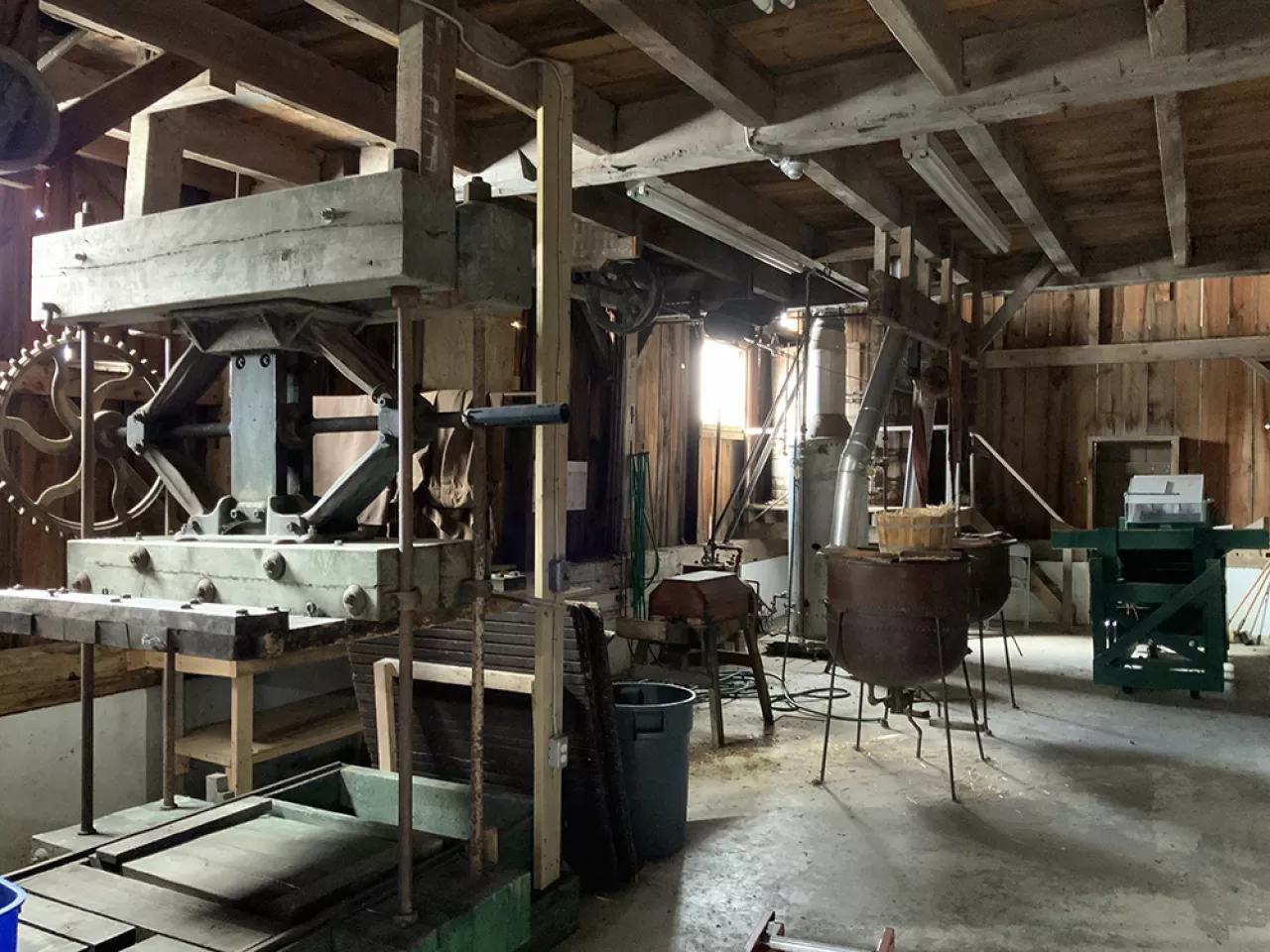
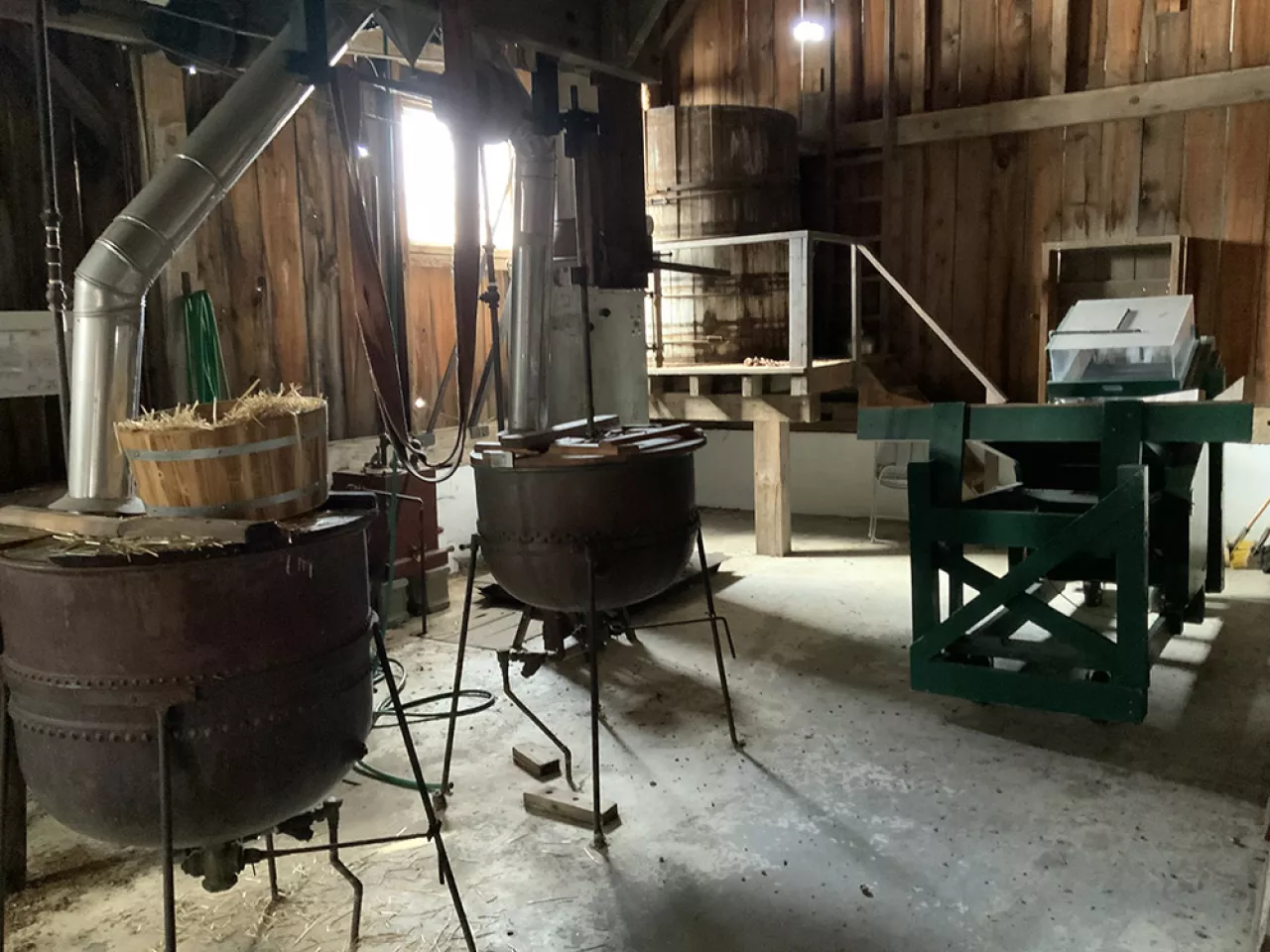
The owner of Altona Mills, Peter Nighswander, purchased the screw press from the Stouffville Vinegar Works.
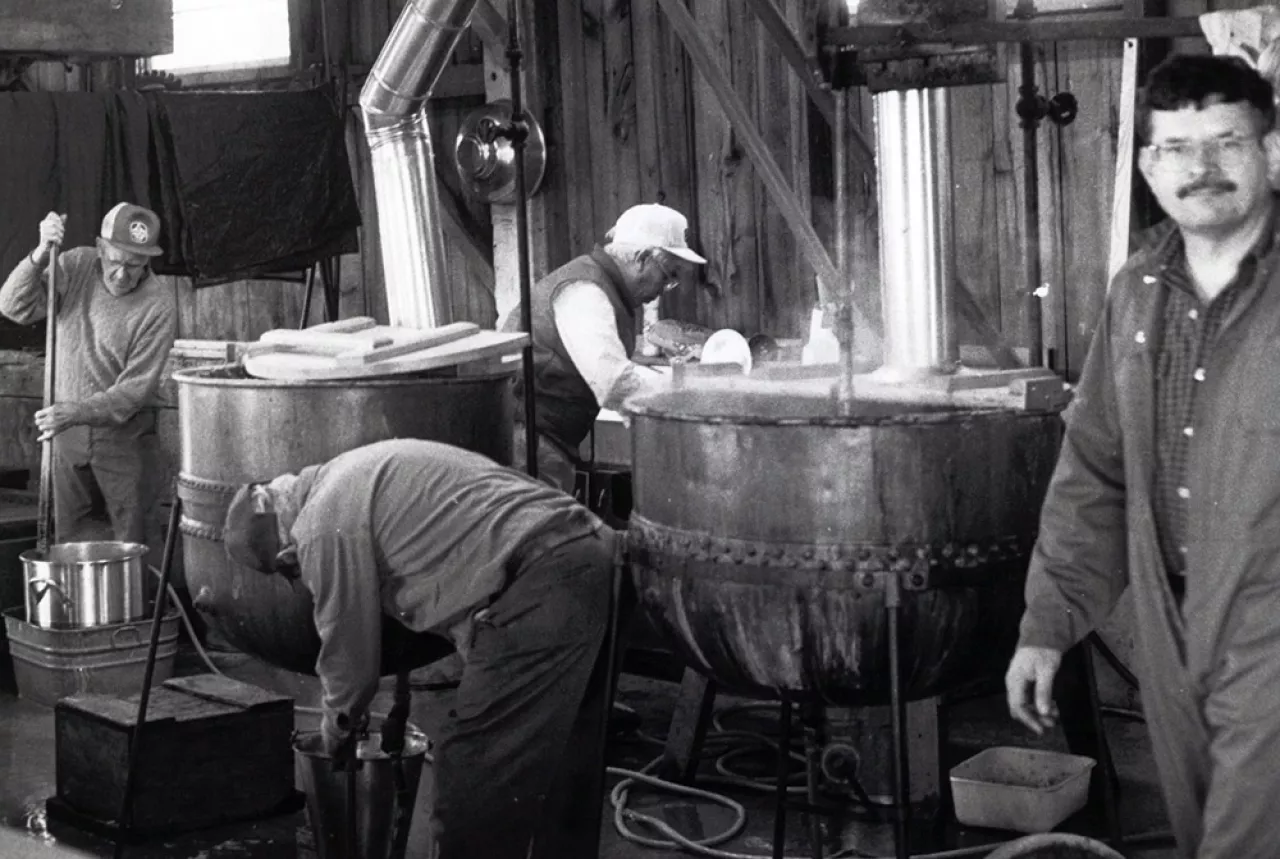
Volunteers running the mill during Heritagefest, 1992.
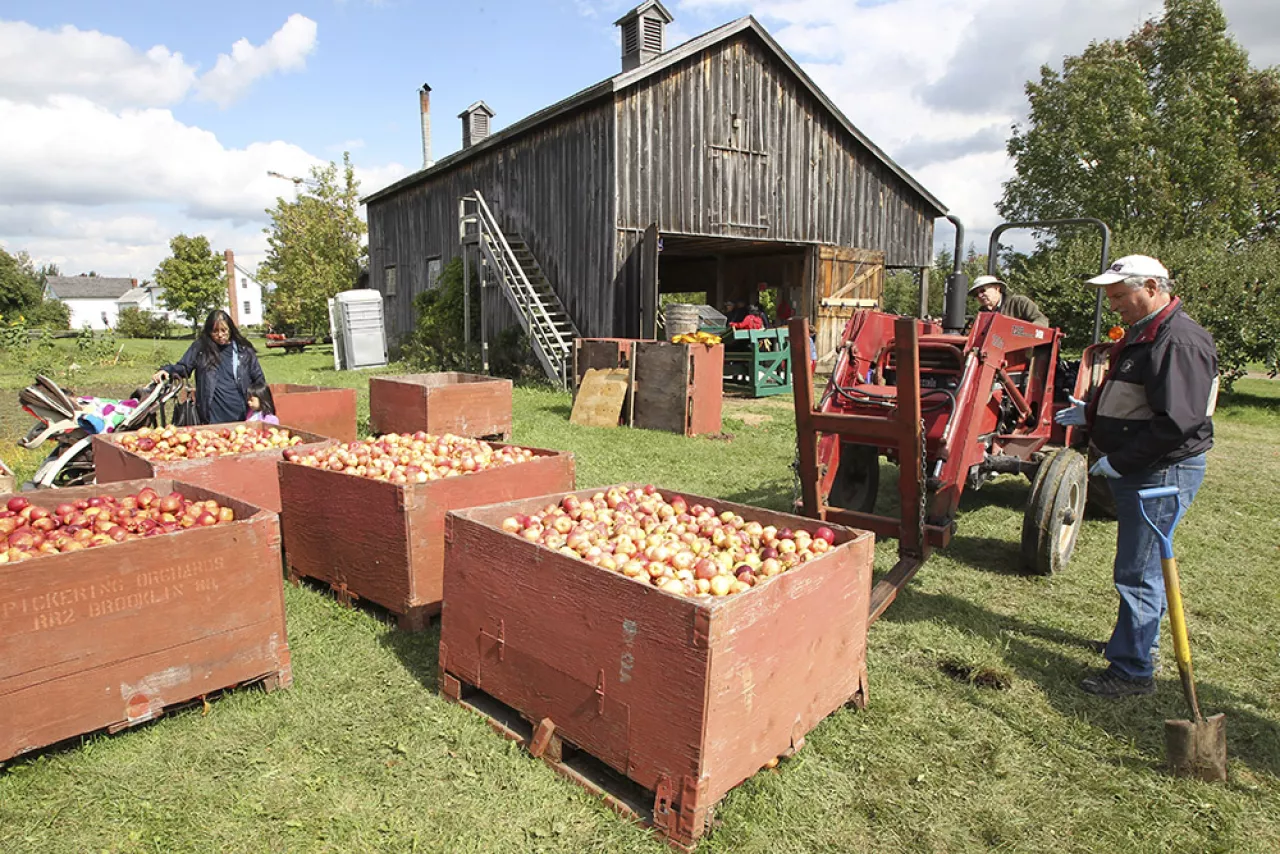
Cider production during Applefest, 2012.
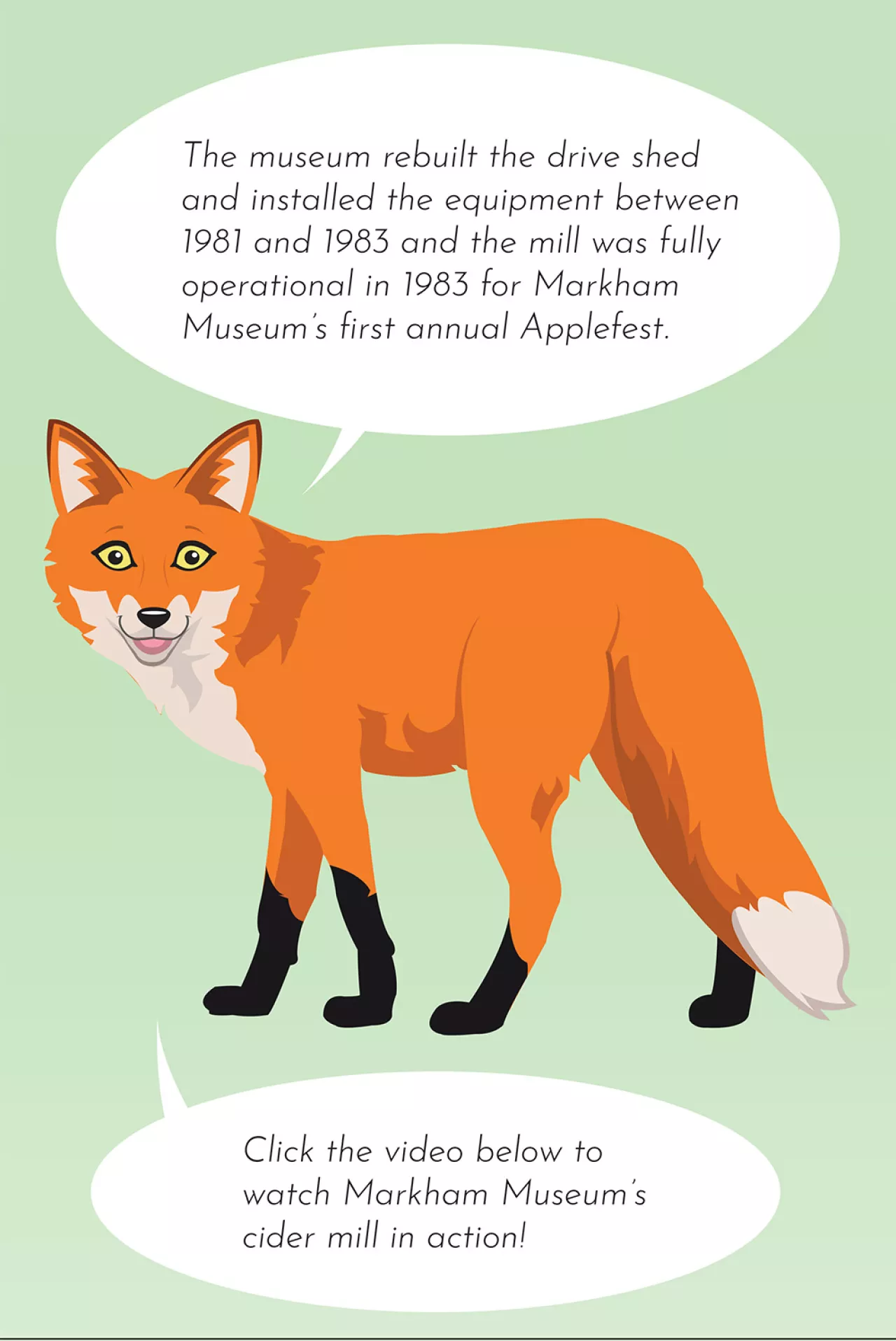
- The Sawmill
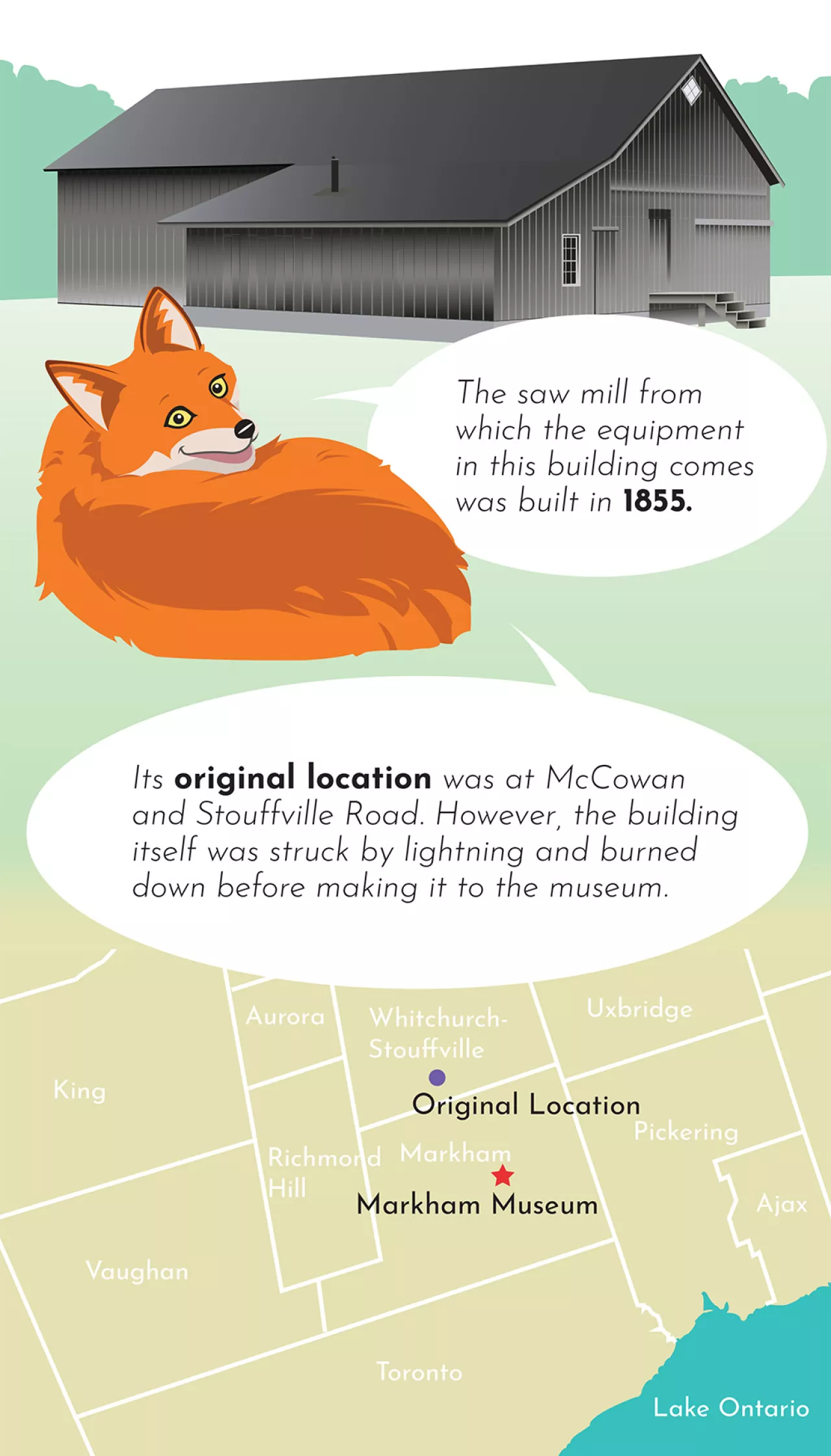
The Ratcliff family were the original owners of this saw mill. William and Sarah Ratcliff emigrated from England in 1846 and eventually settled in Markham where the family operated this mill from the head of the Little Rouge River on their property.
It ran on a water-power system until 1936 when it was switched to a diesel engine.
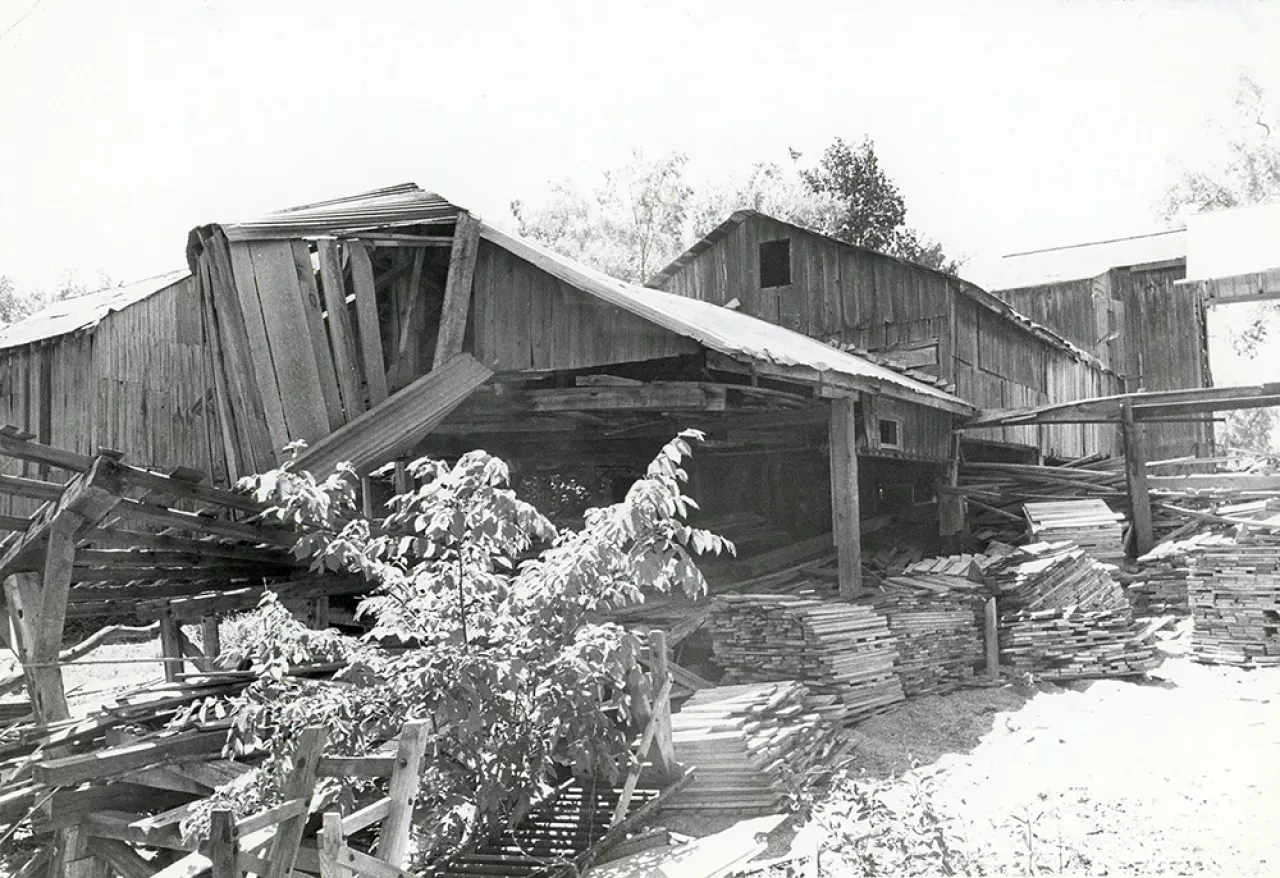
Ratcliff saw mill, 1971
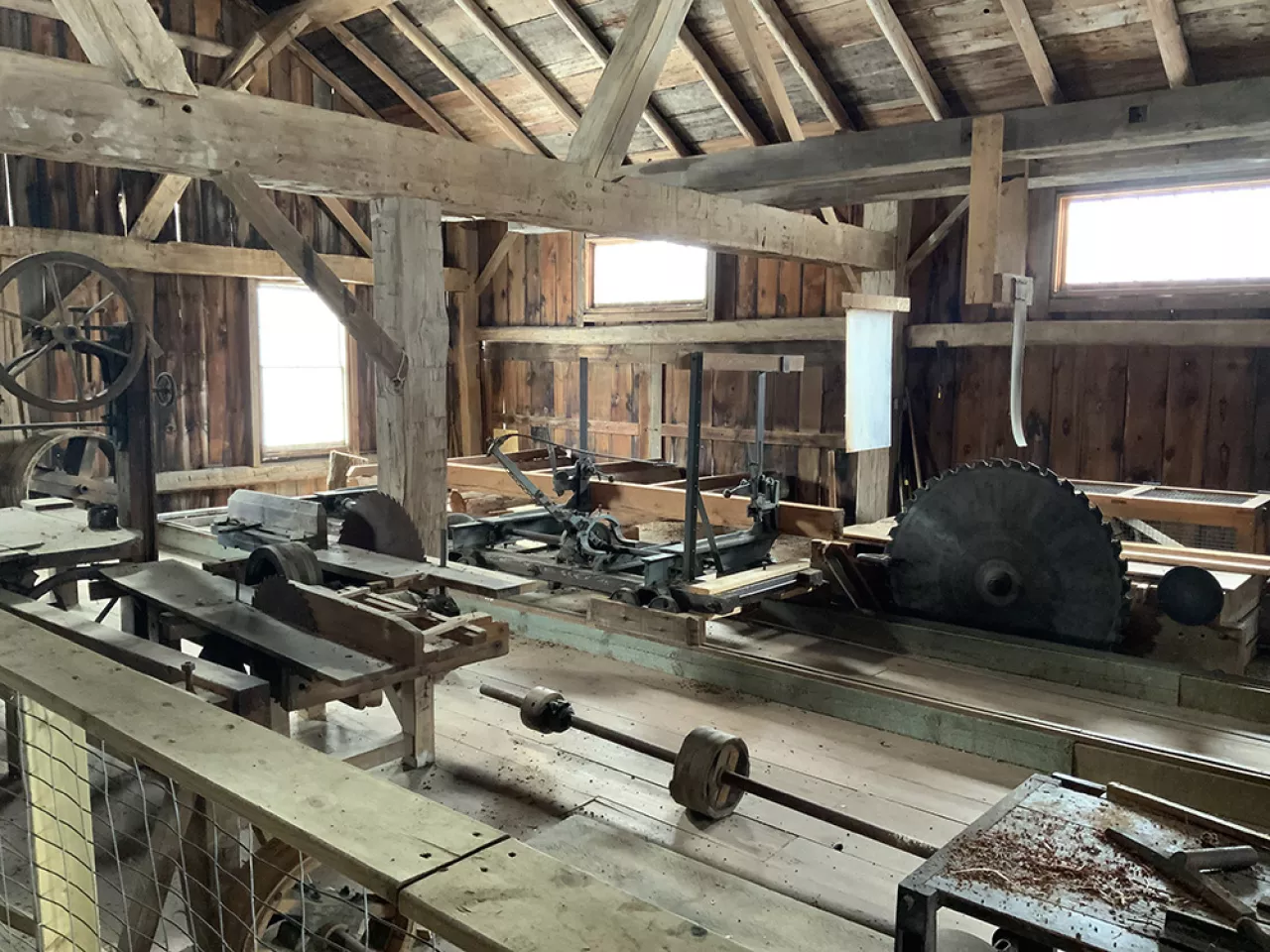
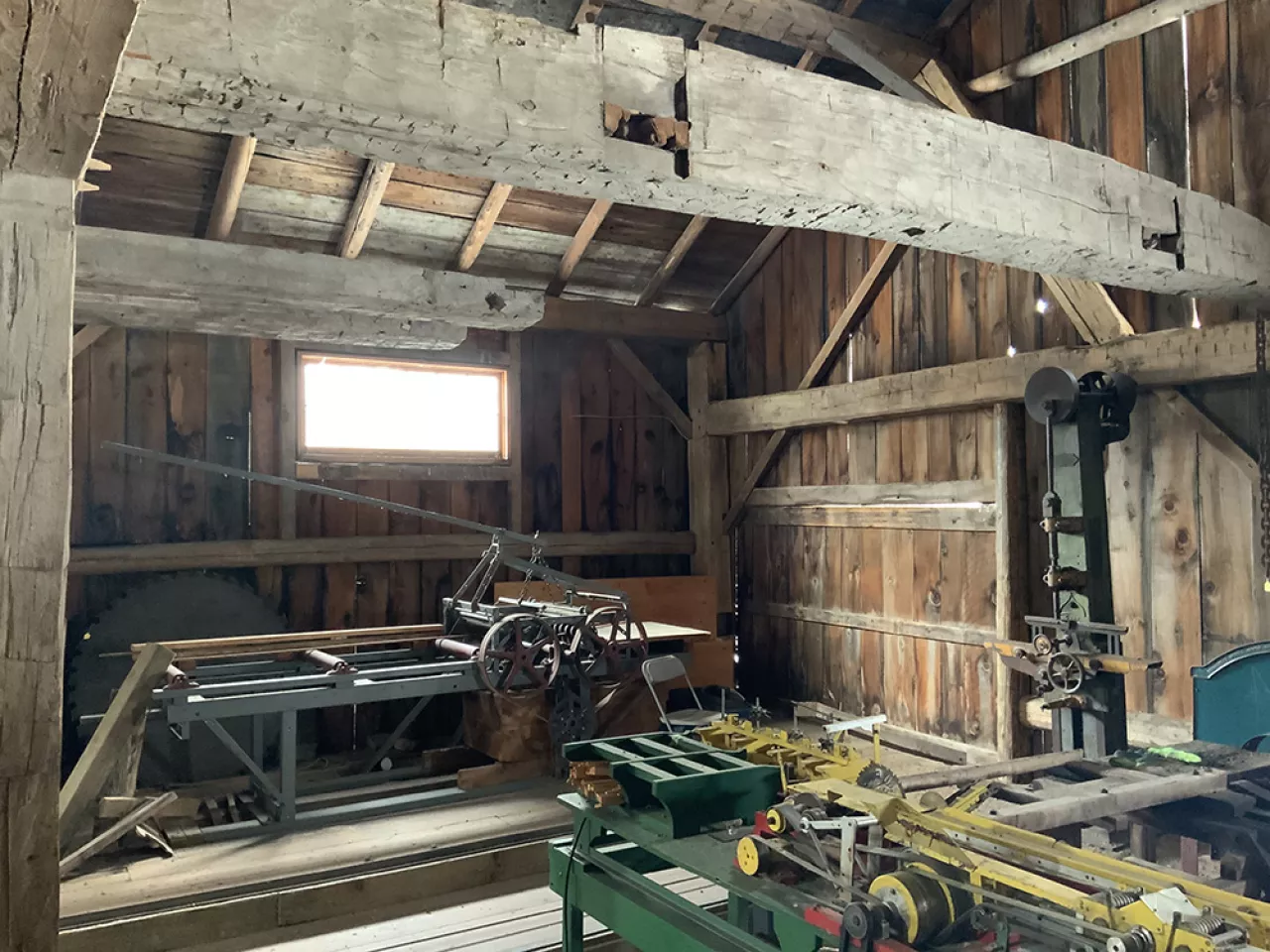
Clearing of the River Nen (Rouge) by German settlers under William Moll Berczy.
For many years, during Markham Museum’s annual Applefest event, a team of volunteers would run demonstrations using the machinery here in the saw mill.
Click the video below to watch our saw mill in action!
The Ratcliff saw mill was passed on through the family generations until it ceased operation in the 1970s. The company however continues on, known as “Century Mill Lumber.”
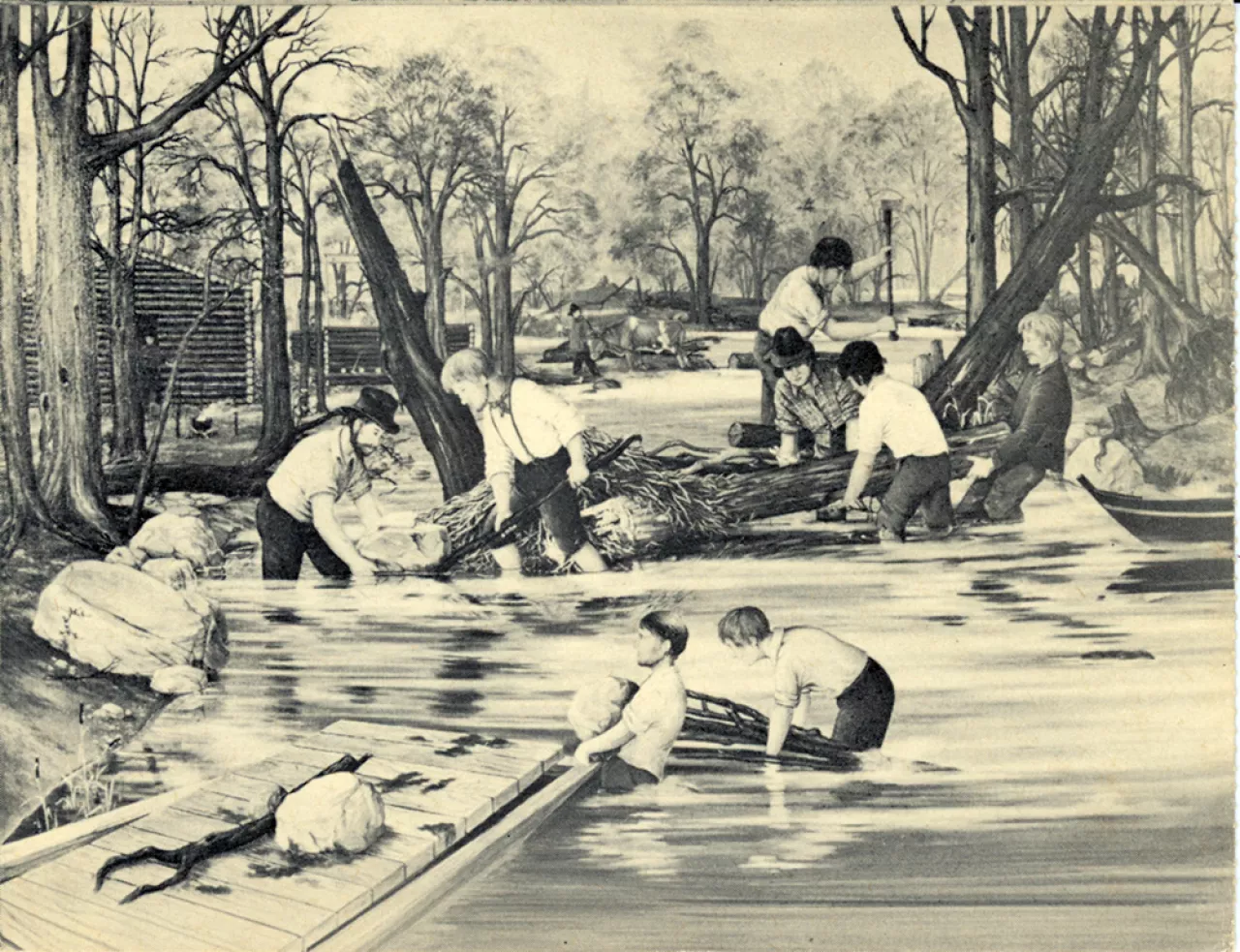
- The Burkholder House
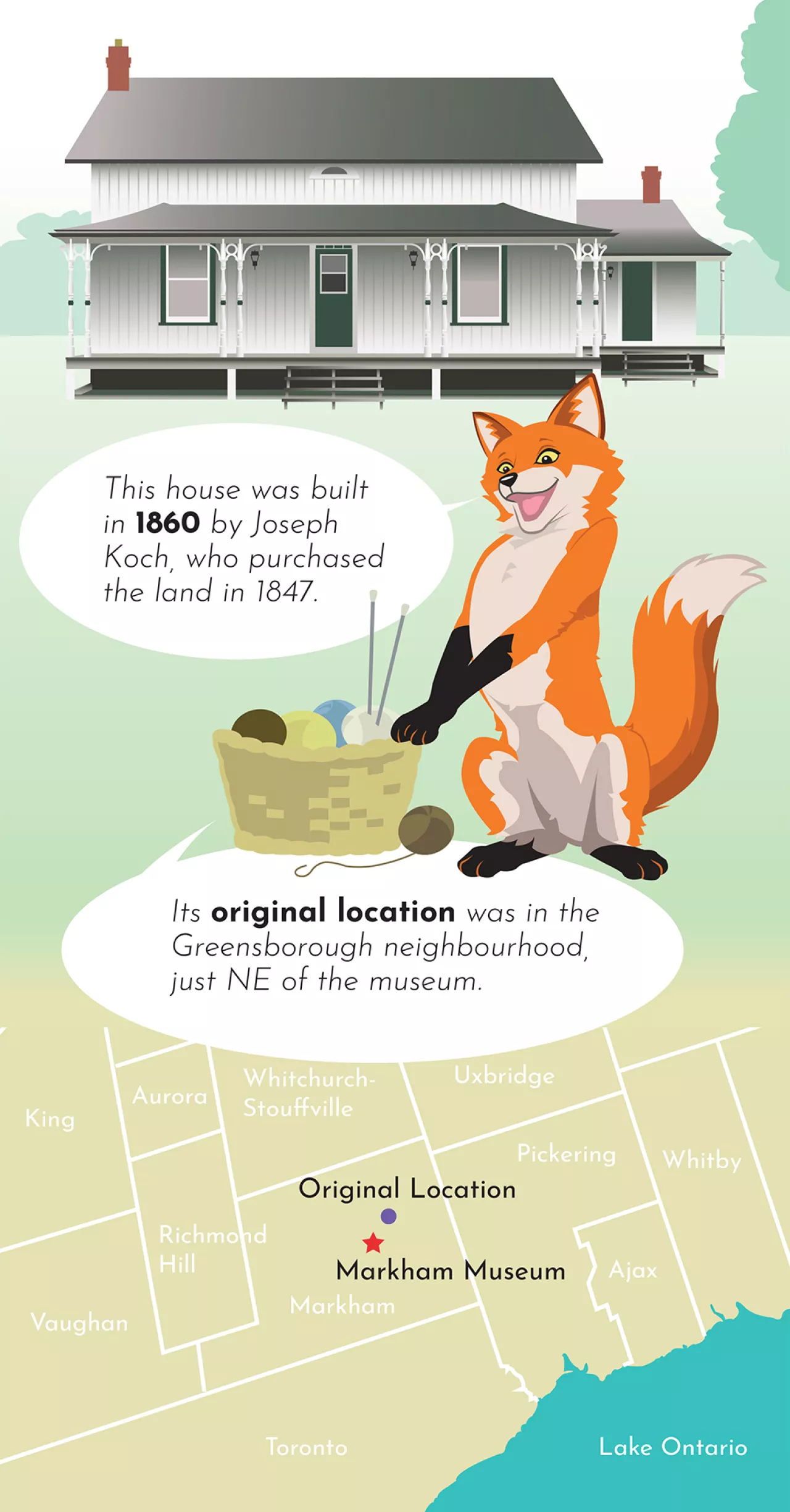
Norman Burkholder purchased the property from Joseph Koch in 1918, and the Burkholder family resided in the home until it was donated to Markham Museum in 1977.
This building has gone through many phases at the museum. It was originally intended to be interpreted as a historic farmhouse, however a fire in the basement disrupted these plans.
It was instead renovated with modern interior fixtures to be a tenant house for a museum staff person to provide property maintenance and security.
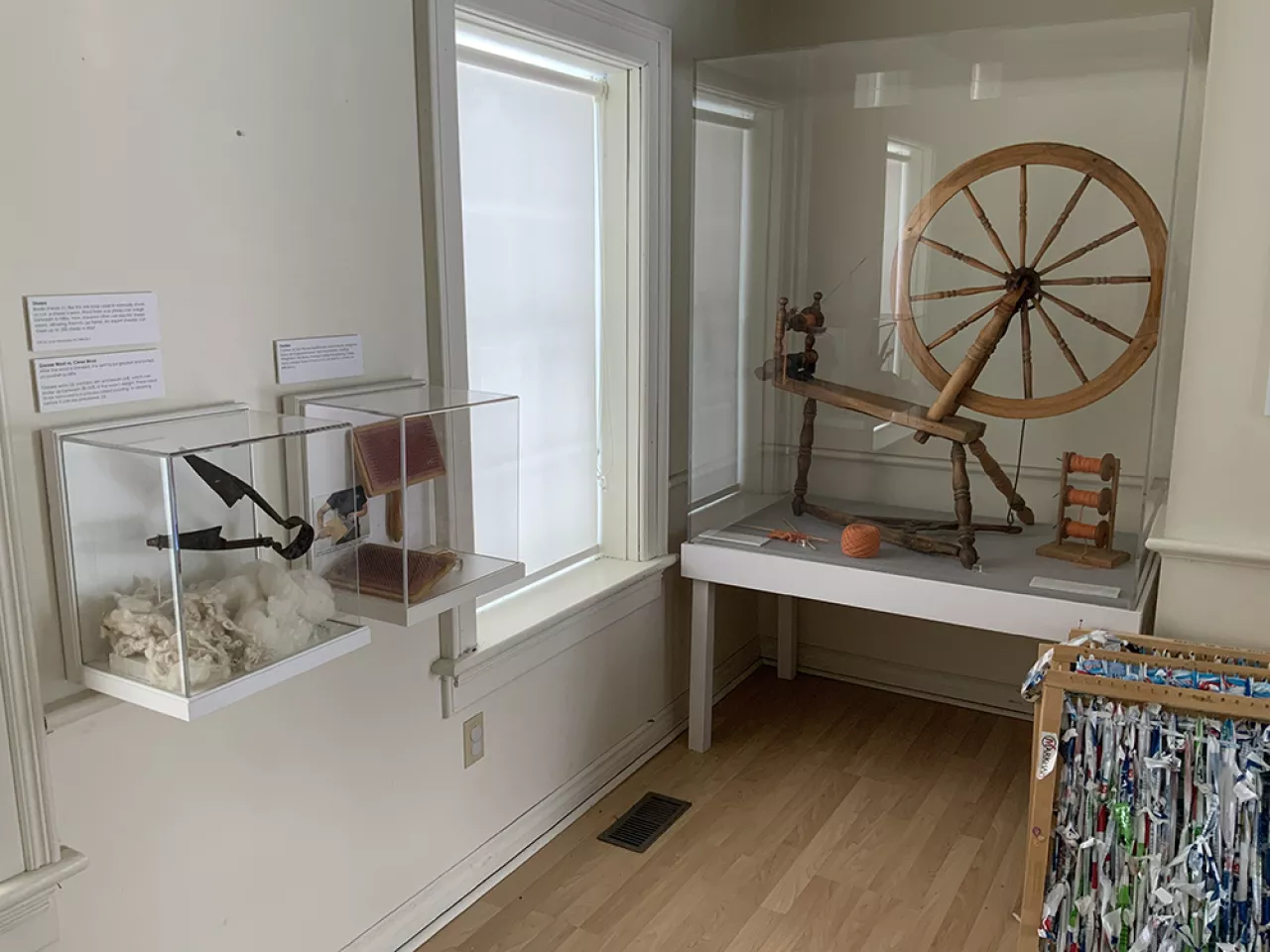
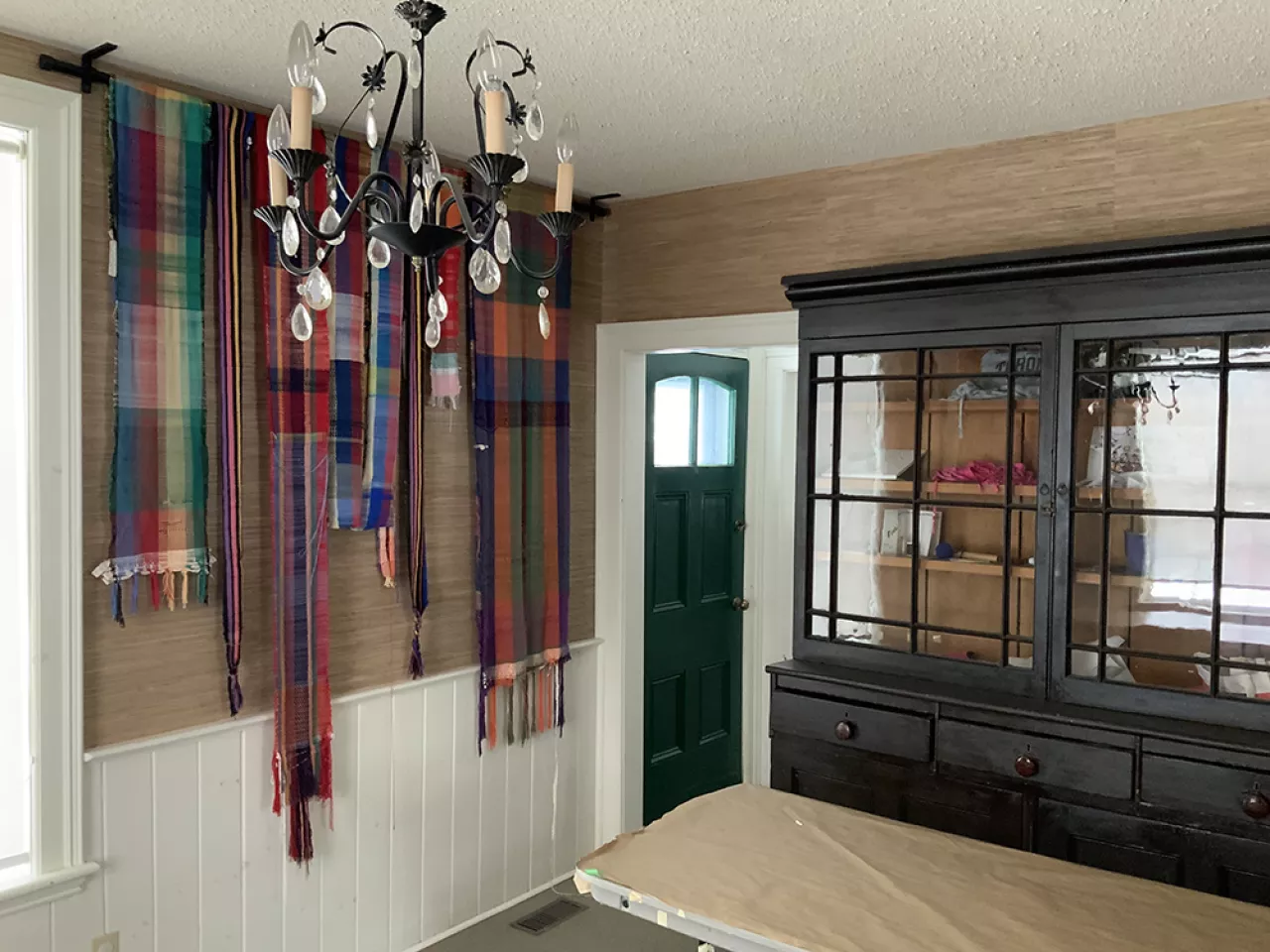
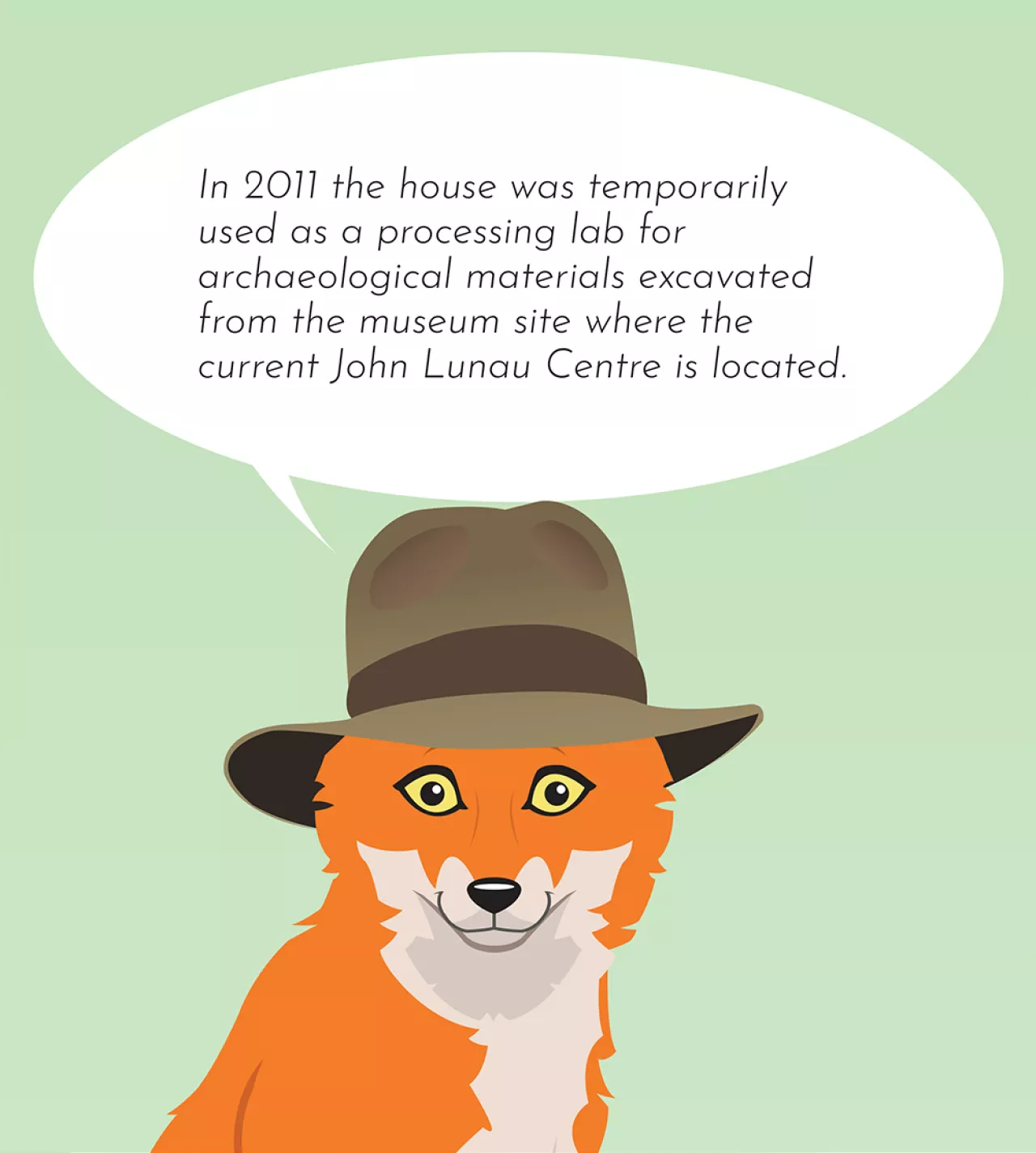
Currently, Burkholder House is the museum’s textile lab, with interactive exhibits on textile technology, and a series of working looms that visitors can try themselves.
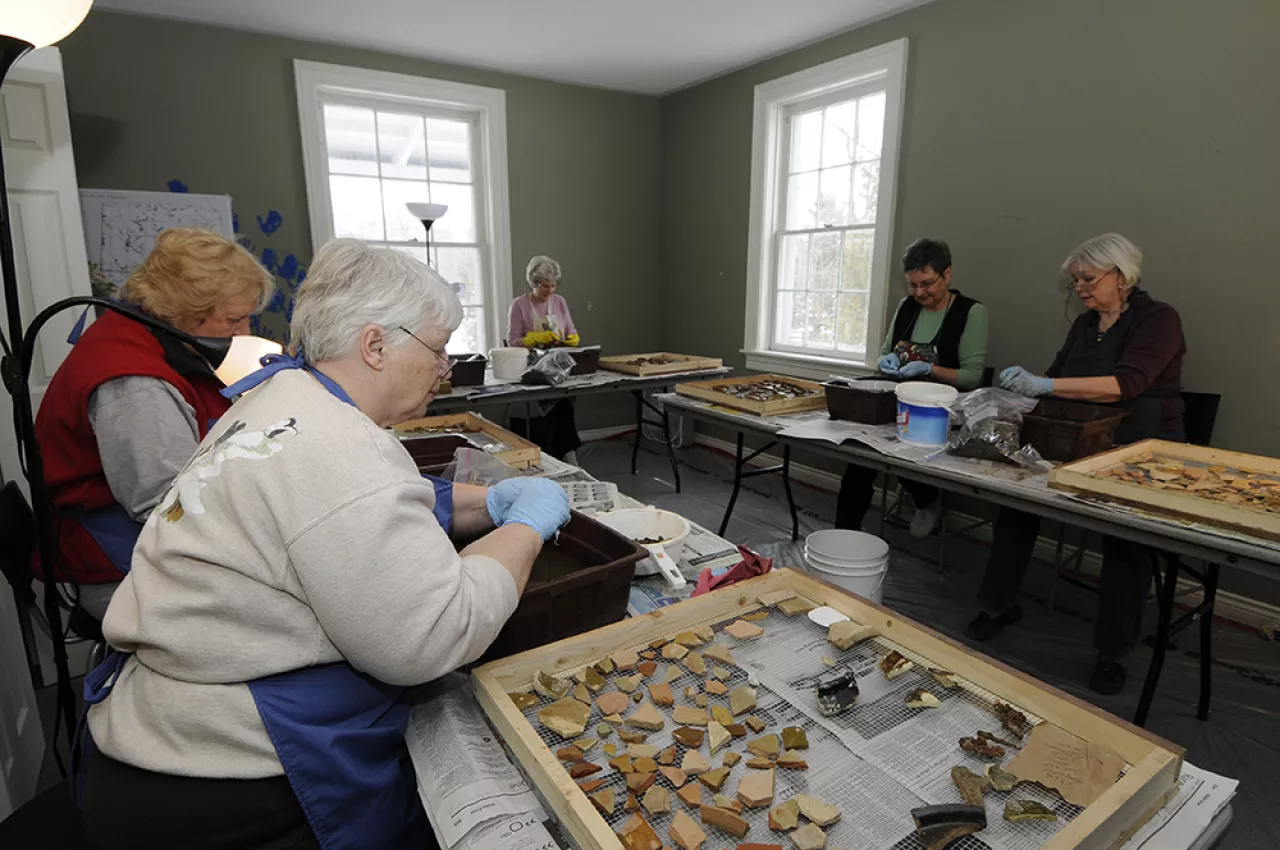
This house is an example of a 1 ½ storey frame building, which was typical in Markham Township at the time it was built.
The existing verandah exhibits elements of Regency style, however it is not original to the house.
